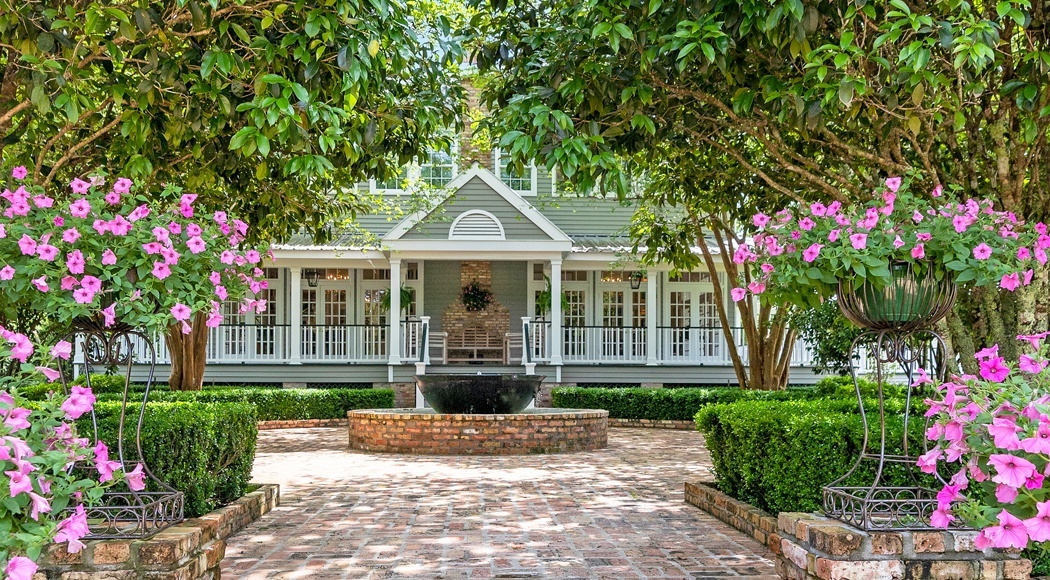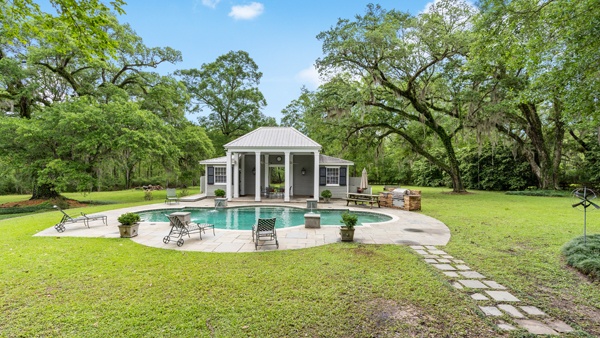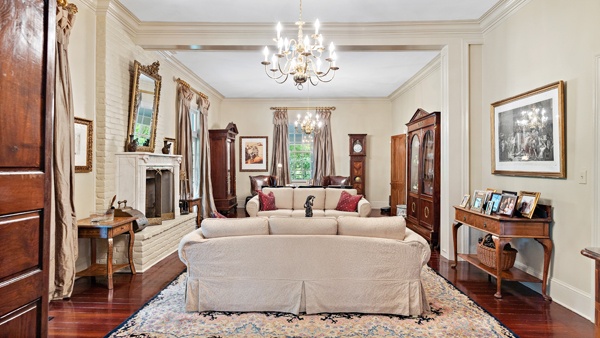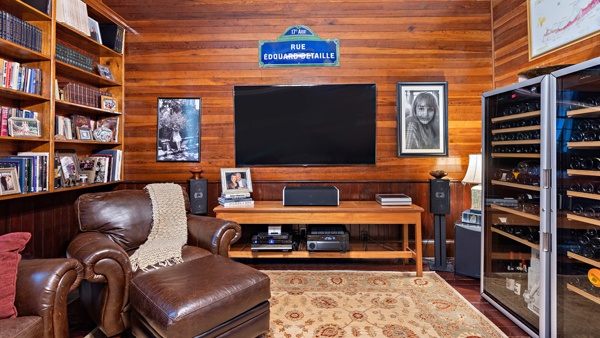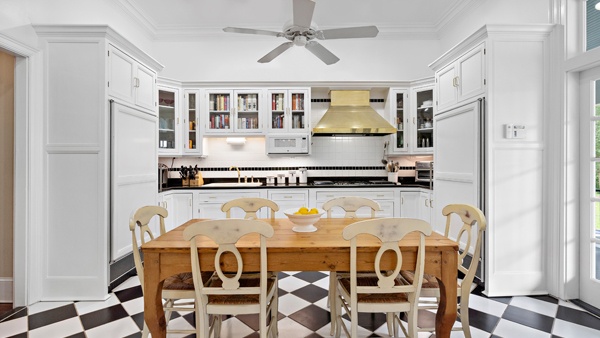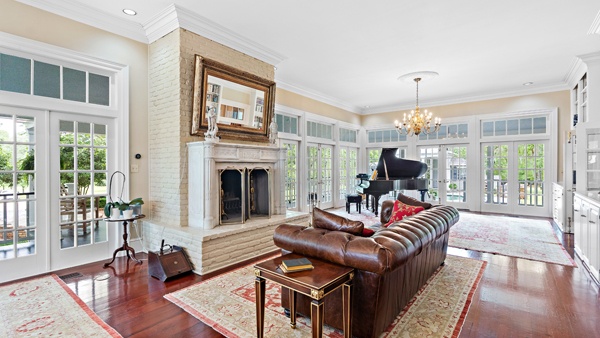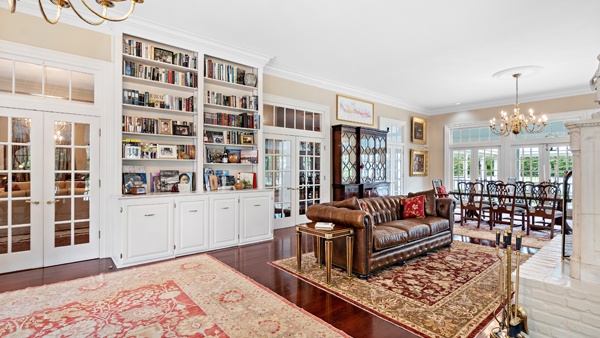Reviving Local History
Wolfe Tone Plantation, built in 1850 north of Covington and bounded by Lee and Brunning Roads, had been abandoned and badly vandalized for years. Originally a vast sugar cane and lumber operation, owner A. C. Dickson named the plantation for the Irish rebel whose birthday is still remembered in the fatherland with toasts raised by pub revelers.
In 1981, when Celia Palazzo was searching for a country house to renovate with then-husband Jacques Bezou, she thought he was kidding when telling their Realtor, “I’ll take it!” Celia recalls, “The front door and mantles had been stolen, the windows were broken, there was no plumbing or electricity, and the grounds were overgrown with wisteria, sawbriar and privet. It looked like the set of a zombie movie.” But the couple brought the historic property back to life by upgrading and updating the sprawling homestead with a loving reverence to its origins. “We started with the purchase of five acres. The owner threw in the house because she thought it was unsalvageable. When we moved in, we had one functioning bathroom and a workable kitchen. In the meantime, I had two children in eighteen months while renovating from the ground up. It was a challenge but well worth it.”
The Grounds
Over the years, the Bezous acquired almost 50 more acres of surrounding land to which they added a two-acre stocked pond, planted 30 live oaks and meticulously landscaped with gardenias, azaleas, sweet olive, crepe myrtles and more. A massive sugar kettle repurposed as the courtyard’s fountain is an homage to the property’s original role. To one side, a formal-design, hybrid-shaped, heated pool sits on a tiered terrace rimmed in beautiful and functional brick which keeps the area free of standing water.
The pool complex, designed by Matt Voelkel, includes a pool house with granite-graced indoor kitchen, restroom, shower, changing room and storage room. Beadboard wainscoting ties together the design and reflects the cottage-themed main house. The view beyond the pool is an expansive, lush lawn containing mature live oaks and bordered by forested acreage. “I asked Matt to give it a Seaside feel with an open center, gas lamps and slate surround. He captured my vision right away, and we didn’t disturb our beautiful, 300-year-old oaks. We’ve all thoroughly enjoyed this special space.”
Original Elements
The wrap-around porch and 19th century door of the four-bed, three-bath home welcome guests into the entry foyer which boasts original, two-inch thick heart pine bargeboard walls and heart pine floors. The study also maintains original wall material. Celia said “We salvaged wood from other parts of the house for this room. It’s everyone’s favorite, cozy place to gather.”
Opposite the foyer lies the parlor, also with original floors and a massive fireplace rebuilt with original brick. In 1986, windows were remade into doors allowing access to the porch. The room houses antiques befitting the raised, center-hall cottage along with an eclectic mix of art from her husband Dr. Anthony Palazzo’s extensive collection — including works by Picasso, Miro and Dali.
The Kitchen
Proceeding through the house, Celia describes the kitchen’s remodel as perfect for her style of cooking. “I chose black granite countertops and a checkered floor to respect the age of the house but added all the modern conveniences.” Custom-built, flush mount cabinets typical of the home’s age utilize every inch of storage and surround appliances including Sub-Zero refrigerator and freezer, Gaggenau side-opening ovens, deep fryer and electric grill, and a brass custom hood. An antique French kitchen table doubles as a workstation and eating area.
The Back Room
When contemplating the addition of a back room, Celia consulted the previous owner’s aunt who’d been born in the house. Relating the story of an unfortunate incident involving a blind caretaker, gunpowder and the destruction of the original back room, ‘Aunt Hazel’ gave her enthusiastic approval for the room’s restoration. Celia’s prized Steinway was a welcomed inhabitant as Wolfe Tone Plantation had originally contained a piano.
Despite the humble name, the back room is a masterpiece of Celia’s form-follows-function vision. Heart pine floors milled to match the originals hold a dining area, sitting area with a stately fireplace and the magnificent black concert grand, all ringed by walls of bookshelves and windows. The view encompasses the pool area, courtyard and other outbuildings including the oversized, three-car garage crowned with 520-square-foot playroom, also designed by Matt Voelkel, and the “barn” which includes two large workshops, an office, storage, utility area and fully furnished 576-square-foot guest apartment.
Family Paradise
Celia feels privileged to have revived and improved this piece of St. Tammany history over the last four decades. “Wolfe Tone Plantation was the perfect oasis to raise my children. It was the scene of epic holiday celebrations and an outdoor paradise with acres of space. We’ve held charity galas including Harvest Cup events, many poolside parties and even a few dream-come-true weddings. I’ll be sad to leave, but I know the work and love I’ve put into the house and grounds will serve the next family as beautifully as it’s served mine.”
This property, MLS# 2295723, is listed by Stephanie N. McKeough Realtor® Top Producer for Keller Williams. Her office is located at 1522 W. Causeway Approach in Mandeville. For more information, please call cell, 985-373-2155, office, 985-727-7000 or email smckeough@kw.com. Each office is independently owned & operated. Licensed by the Louisiana Real Estate Commission.

