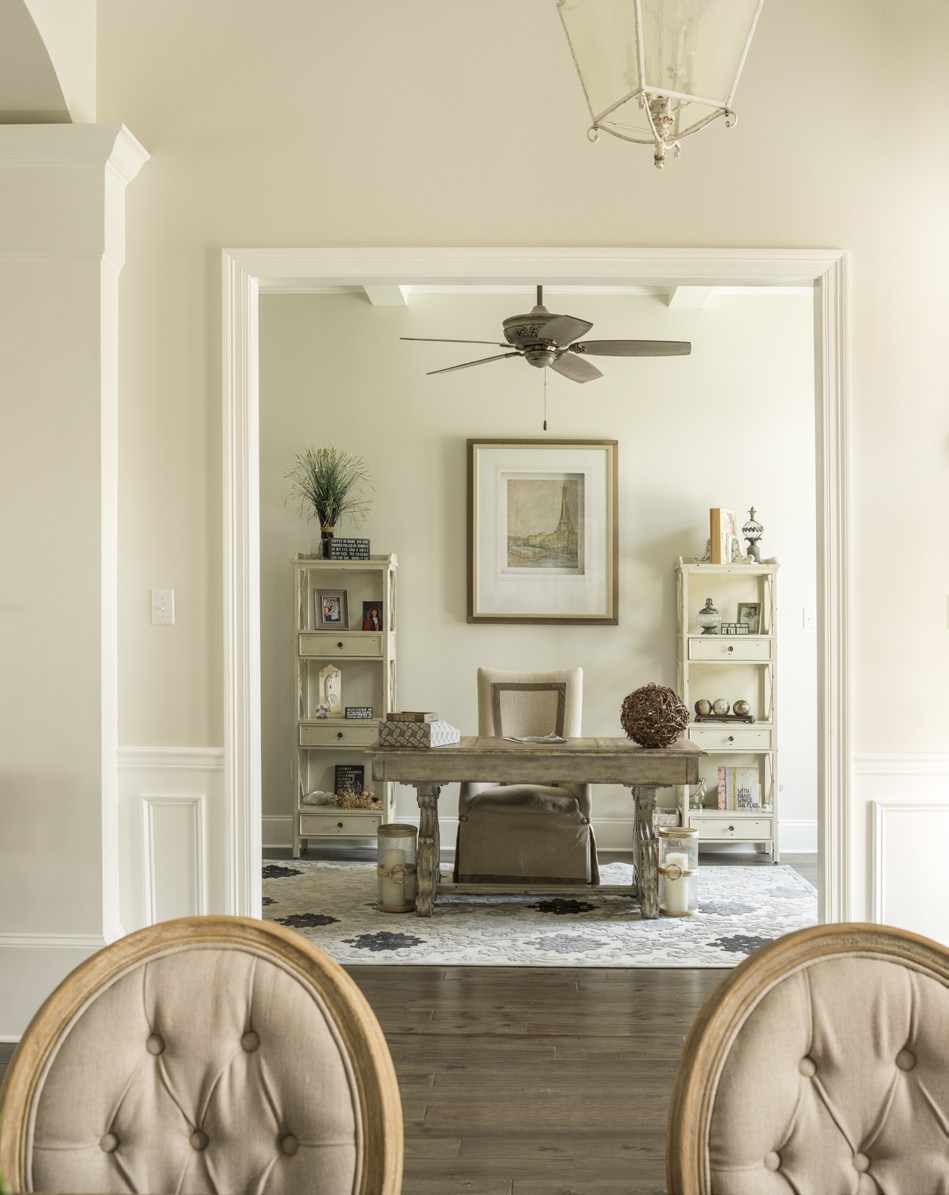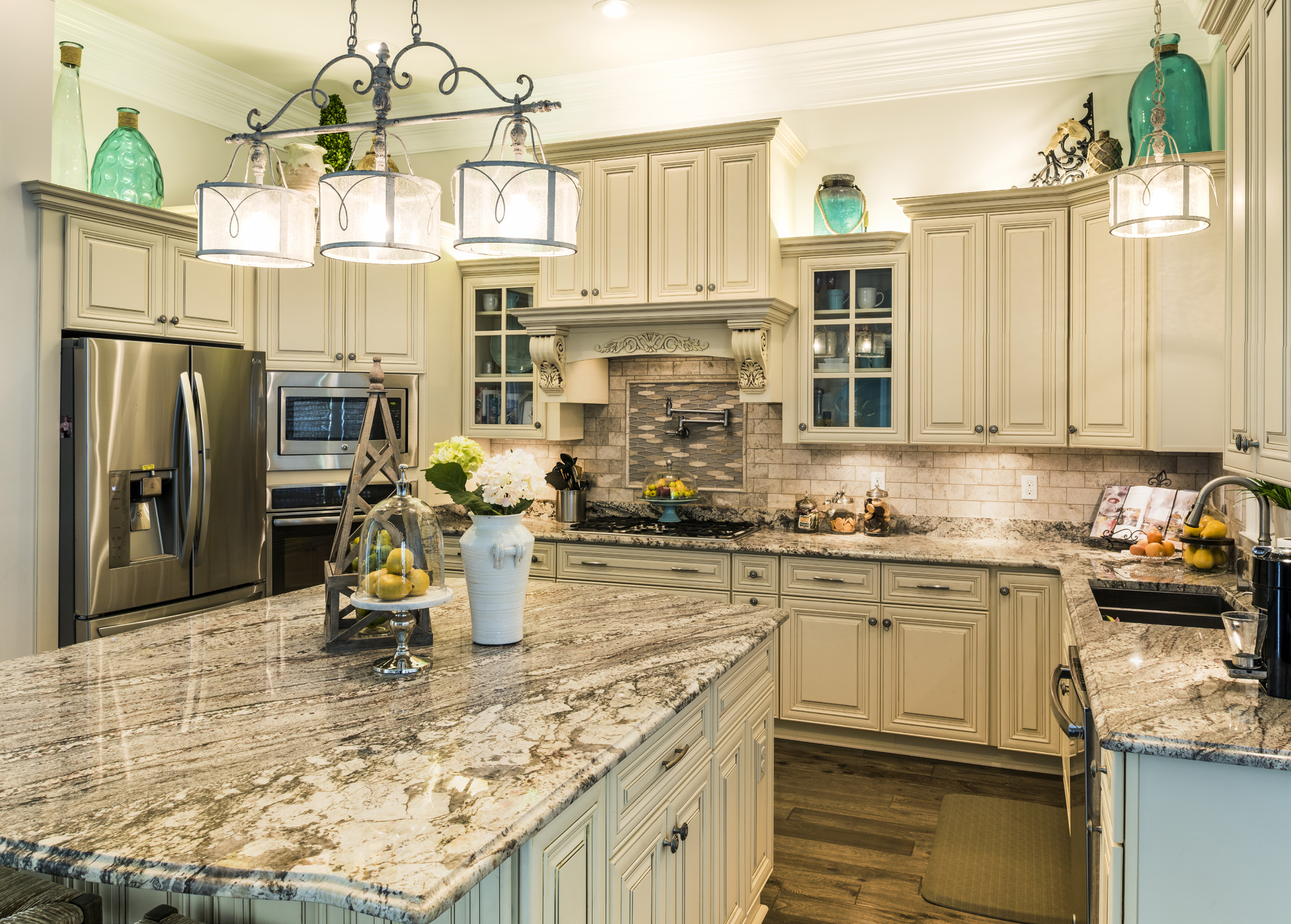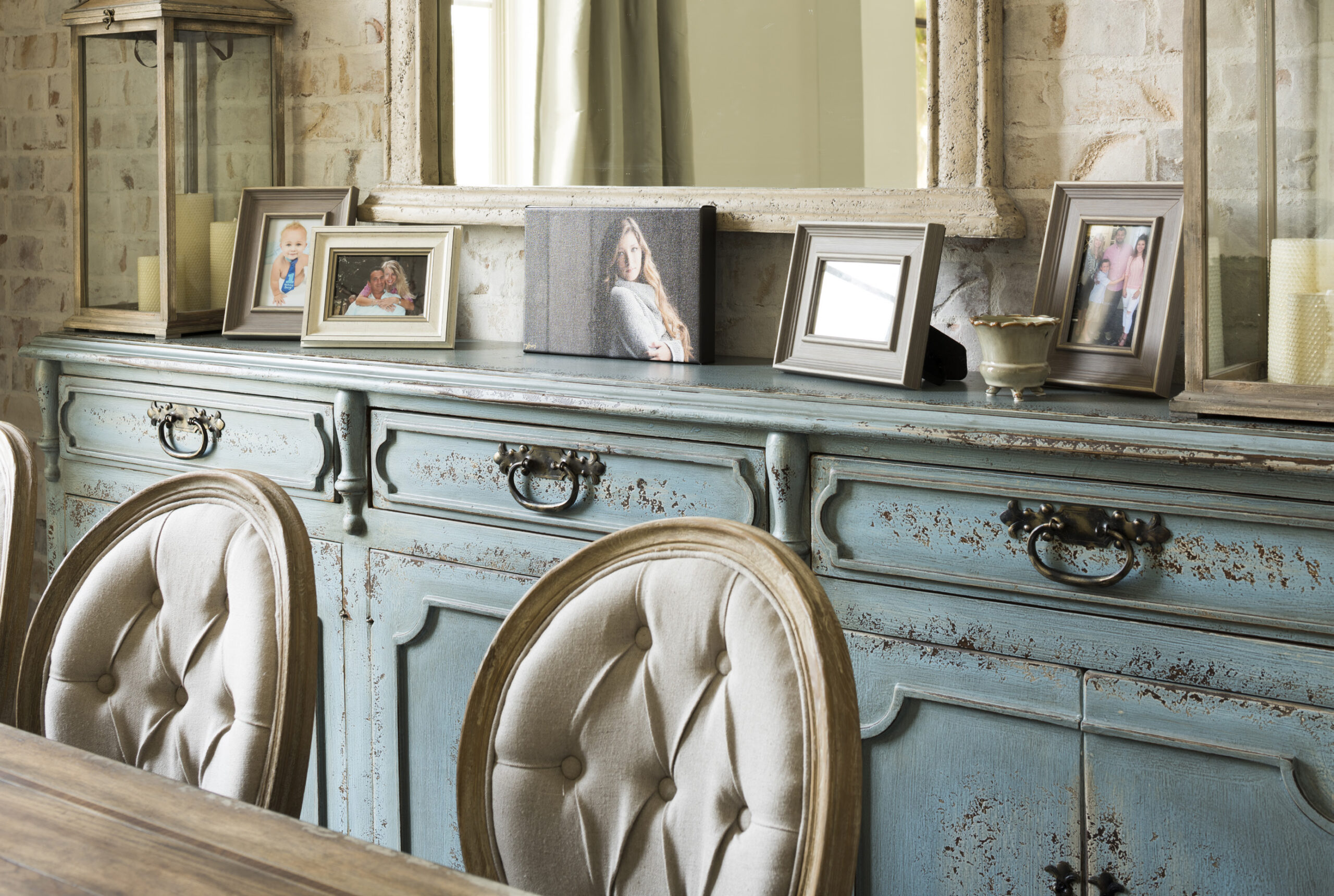 IF YOU’RE LOOKING for a breath of fresh air, look no further than the home of Christine Curtis in Mandeville. With plentiful natural light and a soft, cooling color palette, her home feels as though it should be beachside. For Christine, who grew up in California and practically lived at the beach during her early years, it’s the perfect place to come home to after a long day’s work.
IF YOU’RE LOOKING for a breath of fresh air, look no further than the home of Christine Curtis in Mandeville. With plentiful natural light and a soft, cooling color palette, her home feels as though it should be beachside. For Christine, who grew up in California and practically lived at the beach during her early years, it’s the perfect place to come home to after a long day’s work.
A realtor specializing in new home construction on the Northshore, Christine chose C&C Home Builder, Inc. for her own project. She says C&C owner Chris Cadis is truly a hands-on contractor.
“He personally designed and hand built my mantle, made sure all the details were perfectly executed and helped me bring my vision to life,” she said. And for someone who works with new construction and sees what homebuyers want on a first-hand basis, honing in on what she wanted in her own home was simple.
“I knew I wanted some timeless elements, like cream cabinetry and a traditional mantle, but I also wanted a modern, open floor plan and indoor-outdoor living areas,” Curtis said. The outdoor living room is visible from almost everywhere in the home, which is great for her family’s weekly Sunday lunches when everyone is together. Her petite but well-manicured backyard was built and is maintained by another industry partner, ReLush Landscaping. An outdoor kitchen and a firepit with plentiful seating provides year-round comfort for outdoor living. As a dedicated yoga practitioner, one of Christine’s overriding goals when starting this project was to create a serene, peaceful place to return to at the end of a day of work or school. She and her nine-year old son share the home daily and her daughter returns from college frequently. Her oldest son and his family, including her grandson, come by often, and she makes sure that everyone feels comfortable in the house together.
 The soft tonal neutrals are offset by natural elements like woven wood shades and bits of beach glass that bring in colors of the sea.
The soft tonal neutrals are offset by natural elements like woven wood shades and bits of beach glass that bring in colors of the sea.
Even the granite in the kitchen was selected purposefully: the northsouth direction of the naturally occurring striations within the stone provide a sense of movement as you approach the center island. It’s as though you can walk in the door and drop your worries on the counter to watch them float away as you begin to prepare a meal.
Extra-tall coffered ceilings add airy volume to the space, which adds to the coastal feel. A sacked brick wall adds texture and visual strength to the dining room. A feminine and organized office provides an elegant workspace for the ample after-hours work she does from home.
The more time you spend in the home, the more obvious it becomes that Curtis puts her family first. Her son’s good grades are displayed on a wall in the kitchen where they can be lauded by everyone who enters. Photos of each family member are featured in places where Curtis can see them daily, and in the midst of a beautiful dining area, her grandson’s high chair gets a place at the table. Every aspect of the house has been planned for the comfort of everyone who spends time there, whether inside or outside, with nothing off-limits.
As she got further into the process of putting together her finished look, she relied on the advice of a trusted friend to help with the furnishings. “It is always helpful to bounce ideas off of someone, and sometimes you just hit a roadblock. That’s when you need another opinion,” Curtis said.

 Adding art and accessories comes more slowly than floorplanning for Curtis, and she admits the project isn’t complete in her eyes yet. Even though she still considers the home a work in progress, part of the process is finding a sense of peace within the journey
Adding art and accessories comes more slowly than floorplanning for Curtis, and she admits the project isn’t complete in her eyes yet. Even though she still considers the home a work in progress, part of the process is finding a sense of peace within the journey






