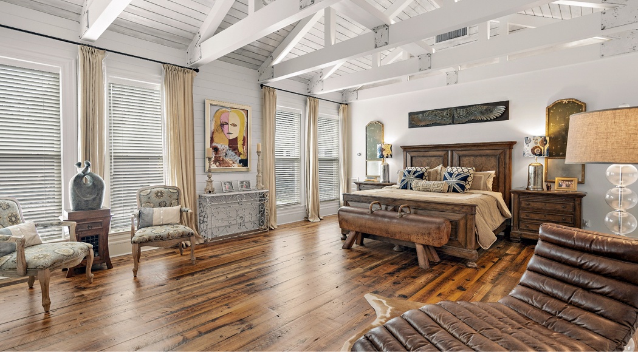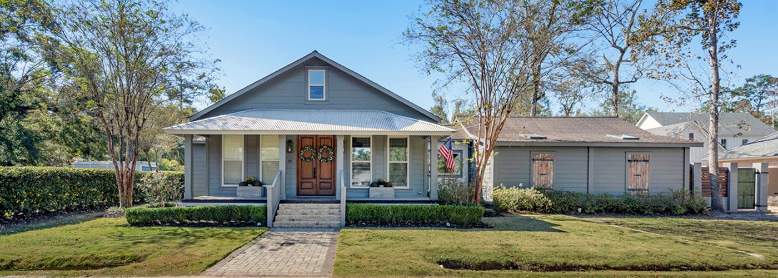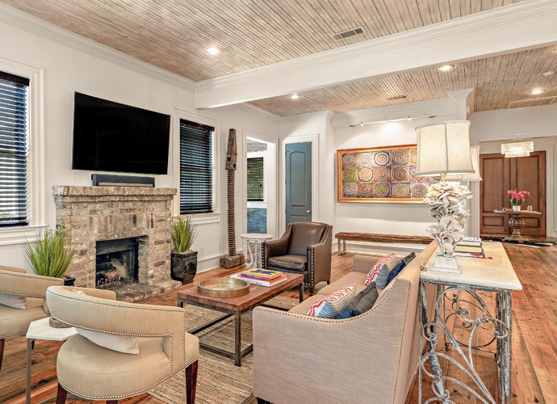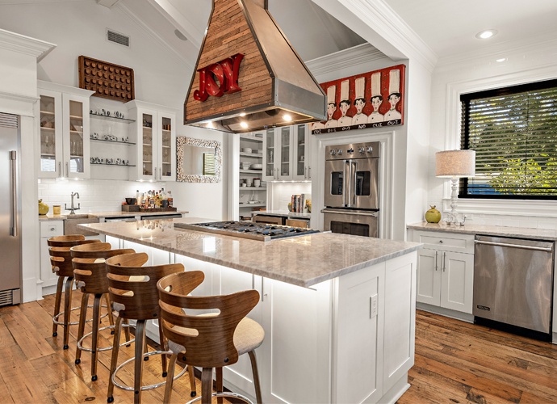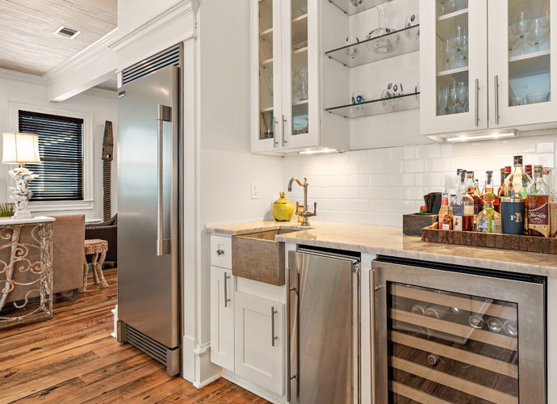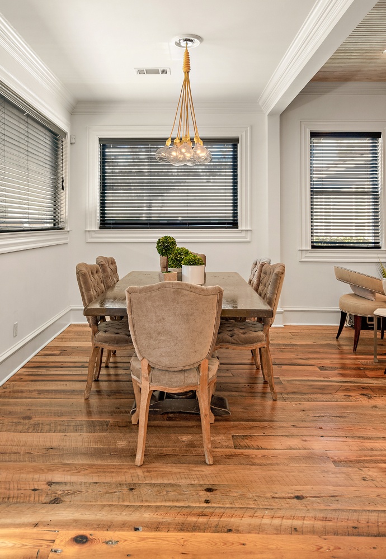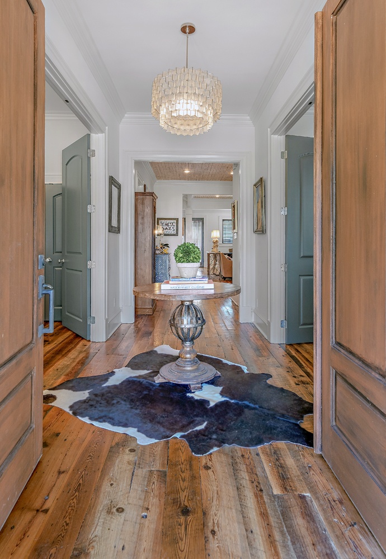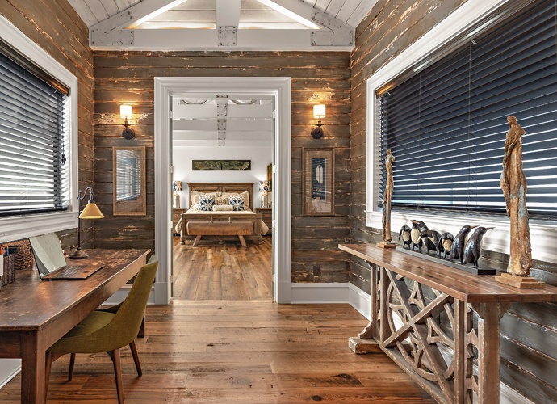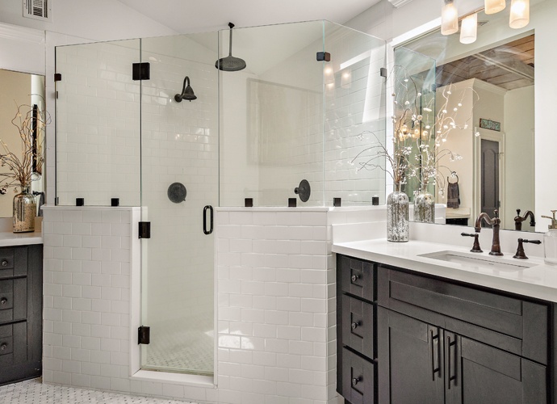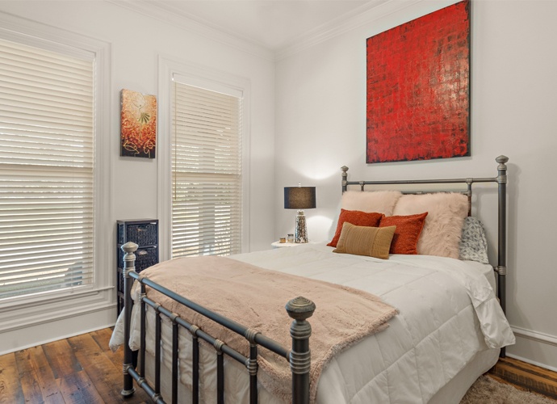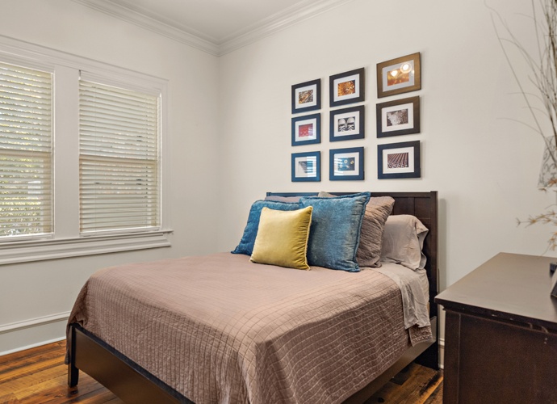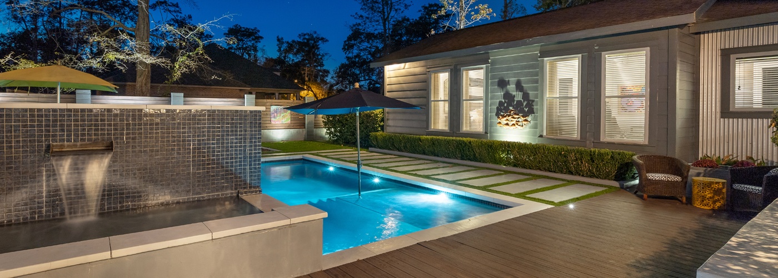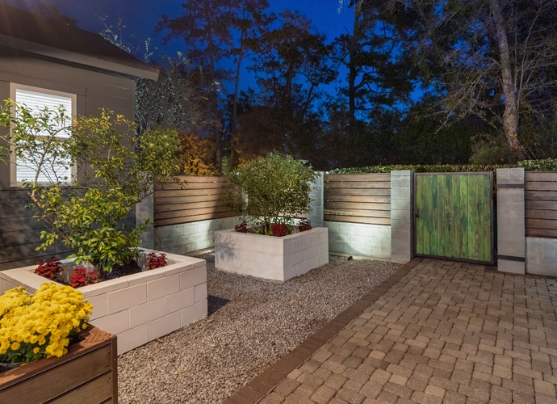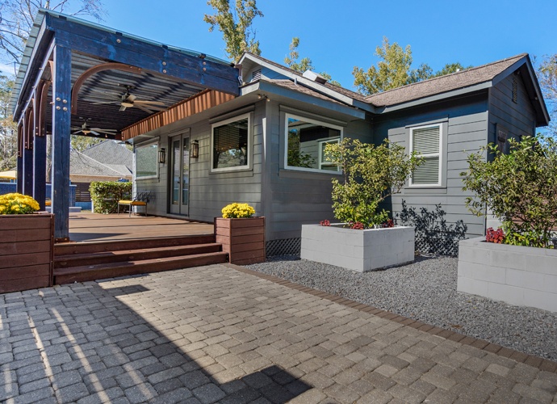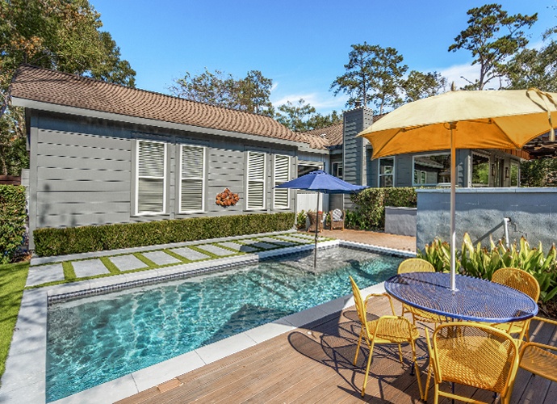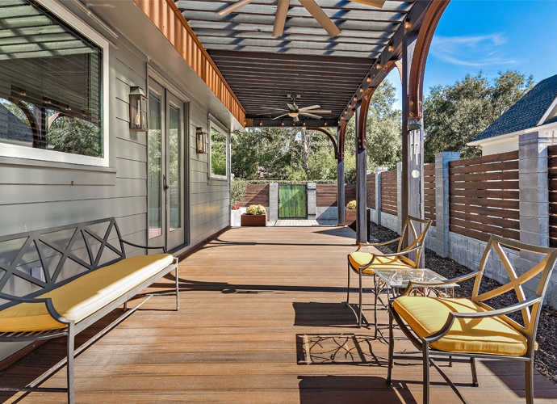Old Covington Charm
When Lisa and Paul McGoey’s youngest child began attending LSU, following in her parents’ footsteps, the couple embarked on their own new adventure. Now empty nesters, they sought to exchange their sprawling Old Metairie home for a more laid-back setting in Covington nearer to Paul’s Northshore business. He explains, “We dropped off our daughter on Saturday and moved in on Monday. That was in 2016, but we had purchased the property in 2015 and completed our extensive, nine-month renovation project.”
Renovation indeed. While that word means ‘make new again,’ the couple was just as dedicated to showcasing the original character of the Old Covington structure (rumored to have the neighborhood’s first indoor plumbing) as to creating a unique sense of style that reflected their lifestyle. While Lisa pursued her legal career in New Orleans, Paul wore many hats in his well-known restaurant group. “Contrary to stereotypes, I’m happy to let Paul pick our homes’ locations and do all the design and decorating.” Lisa says Paul has an innate vision with a great eye for detail, plus experience designing and furnishing all of his restaurants. “He envisions and executes ideas I’d never dream of. I’m happy to sit back and enjoy what he creates.”
Ever the Gracious Host
Amidst a casual but upscale presentation of wine and charcuterie, ever the gracious host, Paul describes the transformation from historic cottage to spacious entertainer’s delight. “We wanted a smaller property that still had personality. I knew this was it when I turned onto 10th Avenue to find this surprisingly familiar Uptown feel on the Northshore. We later learned just how in-demand this area is with its proximity to St. Paul’s and Downtown Covington.”
Reflecting his love of creating recipes for his restaurants, Paul laid out the two all-important criteria for the home’s interior: a commercial kitchen vent system and stove where he could cook steaks with no smoke in the house, and room to entertain. “I knew I could make it work. We converted the back porch into the dining room, and where the dining room had been, designed a real chef’s kitchen with commercial, stand-alone Viking refrigerator and freezer and room for two of almost every appliance including microwaves, dishwashers and ovens. We removed walls that defined small spaces like the tiny original kitchen and opened it all up.”
Enhanced Function with Unique Customizations
Weaved into delightfully meandering conversation about lavish Italian-themed dinner parties, cooking way too much food when the kids visit, and meeting welcoming neighbors who crashed their first New Year’s Eve party, Paul continues describing the transformation. He both redesigned the home’s form to enhance function, and used art and architectural elements to combine sleek modern elements, quaint Americana and homages to the structure’s long history. “Two artist friends, Mitchell Settoon and Benjamin Bullen, helped me execute very unique and involved customizations. Throughout the house, we installed reclaimed, nine-inch pine flooring, unfinished-side up, and roughly sanded and finished it to achieve a beautifully rustic look. Approaching the primary suite, you can see where two separate original houses were connected forming a breezeway, which we converted to an office with walls meticulously distressed to look authentic.” Paul continues, “We compensated for the different house heights by raising the ceiling to the roof in the bedroom and adding metal-accented beams, also distressed to add character. We added oversized shower and closet areas by enclosing the addition’s porch and building-out a modern bathroom with a period-appropriate feel.”
Relaxing Backyard Retreat
“When we come home, the backyard is a retreat,” Lisa adds. “It’s private, birds are chirping, the pool and deck are relaxing, and best of all, it’s low maintenance.” The grounds boast two outdoor living areas, one graced with Meyer lemon trees and the other featuring the heated saltwater pool, connected by a covered deck adorned with arches creatively engineered from old railroad track. Of his favorite outdoor feature, Paul excitedly adds, “I always research extensively while designing, and when I found this fence on Pinterest, I had to build it. Its elaborate four-layer painting process beautifully completes the cottage-chic style while rendering the whole area secluded and stress-free.”
Now, transitioning to travel extensively while visiting their children and North Carolina relatives, the McGoeys are leaving behind wonderful memories and the gift of a stunning, visionary renovation in Old Covington that will become the next residents’ entertaining dream. For more information about this property, contact The Morse Team.
RE/MAX Northlake Associates: Candy M. Modeen & Melody M. Barousse, Owners, 403 W. 21st Avenue in Covington, 985-867-3629 | themorseteam.com, Licensed in Louisiana, Licensed in Mississippi (Candy Modeen). Each office independently owned and operated.

