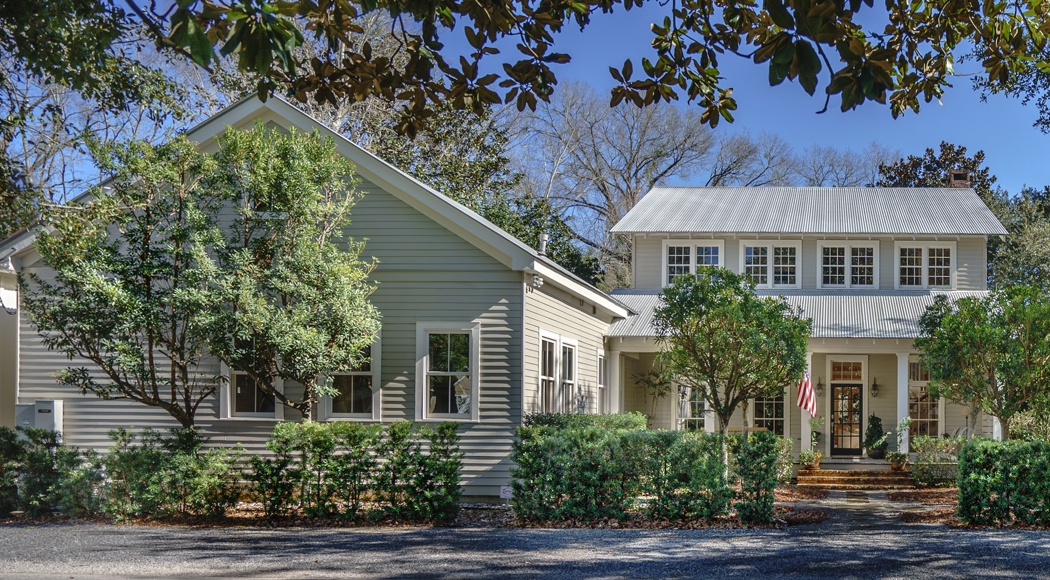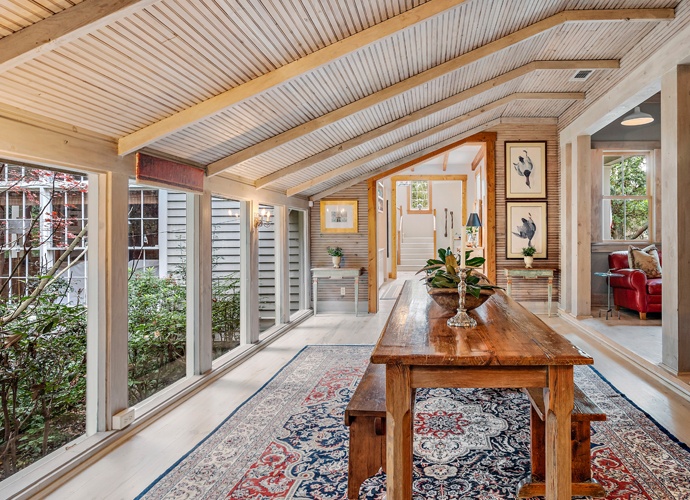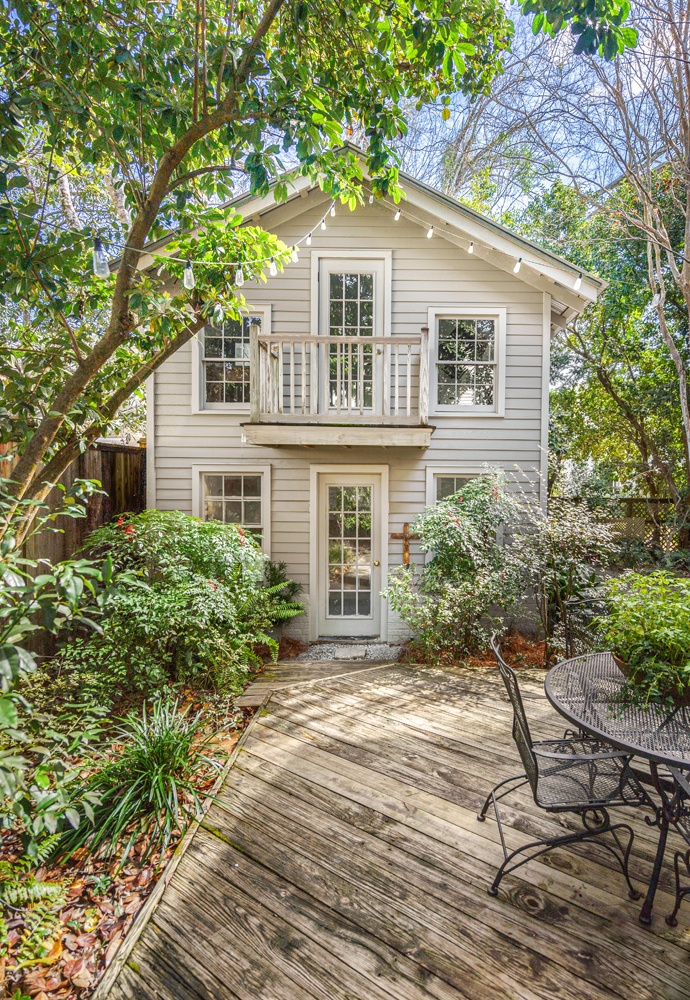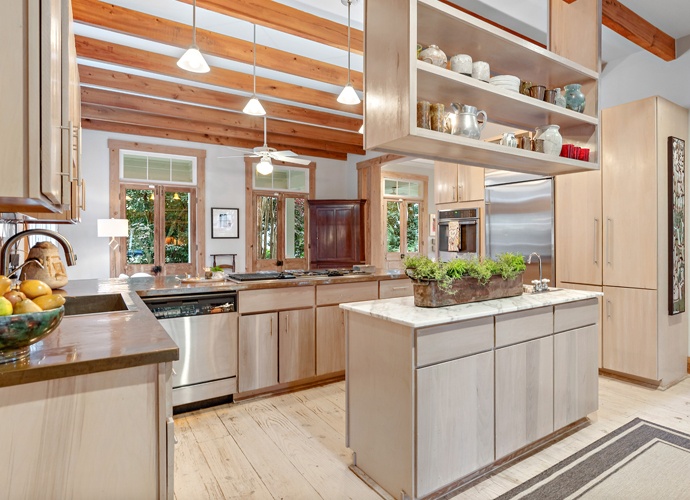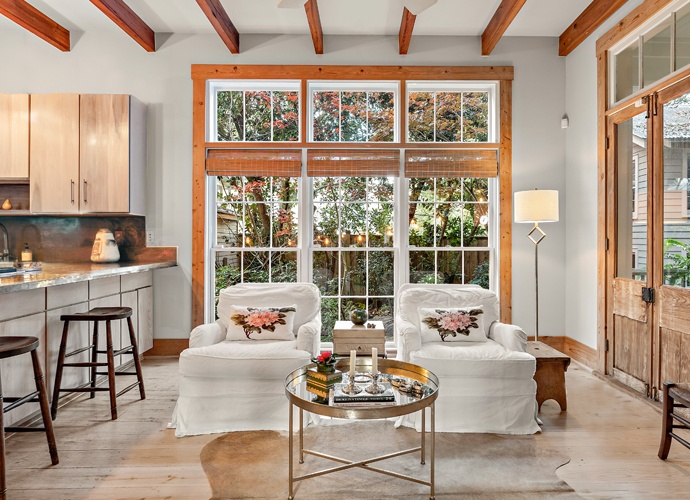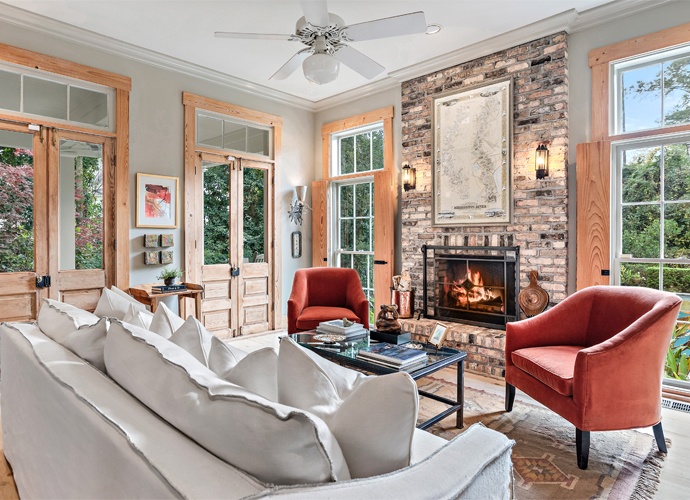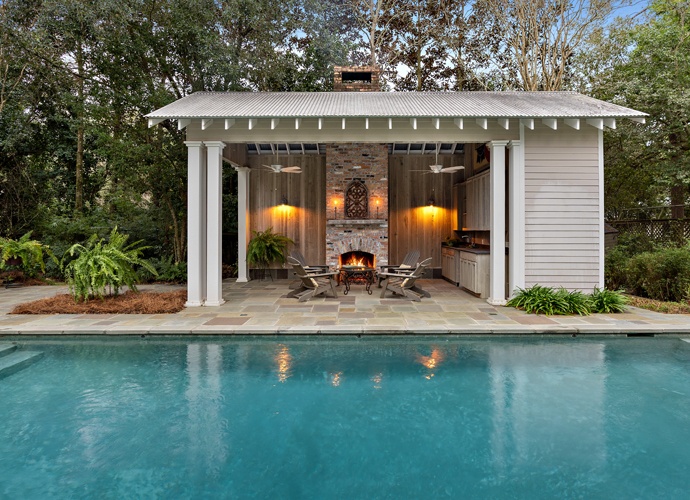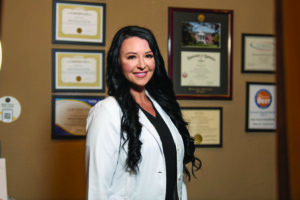When a House Becomes a Home
Home in the heart of Covington is captured beautifully in this gem that has been inadequately described as a coastal cottage. In fact, it is the integration of a 100 plus-year-old caretaker’s cabin with a modern structure, built at the turn of this century. These two structures now flow effortlessly together to create a nostalgic revival. The home performs functionally and warmly as a welcoming family home with enviable extras.
The land upon which the house, a studio, pool and pool house now sit was part of Favrotville, a 20-acre community founded in the early 1900s. The cottage’s occupant, Nolan, cared for the property which held 14 summer homes along the Bogue Falaya River. In the late 1990s, Judy Applebaum purchased the cottage with the vision to build an adjoining house. Kitchen, living, bed and bath areas, appealing to today’s families brought the total area up to 3,300 square feet. The two structures are unified by a tin roof and interior finishes with living areas that are distinct yet complementary providing a unique and versatile layout. Current owners Cleon (Kiki) and Steve Randon have utilized the space beautifully, using their talents to fashion a wonderful childhood home for Kiki’s sons and an artist’s dream for their photography business and Steve’s various creative endeavors.
Transformation
The transformed caretaker’s cottage now houses a sitting/TV room that leads to a bedroom, currently used as one of Steve’s studios. The space is inhabited with high-tech photographic equipment alongside prized musical gear including vintage guitars and amps. The original structure also includes another bedroom with bath and a dining area, originally the cabin’s back porch.
The windows overlook a courtyard and picturesque, two-story studio for Kiki’s photo projects and Steve’s painting easels and supplies. The view from the dining table is a favorite perch for the couple to enjoy steaming coffee and the tranquil view.
Crossing into the new structure, themes of wooden beams, bead board, built-in bookshelves and hardwood flooring are repeated, lending to a modern farmhouse feel. The kitchen coordinates with copper counters and backsplash, a marble-topped island, stainless steel appliances and a Jenn-Air cook top. The kitchen’s adjacent keeping room reflects the home’s rustic-wood-encased wall-of-windows motif and offers an alternate view of the courtyard.
Personal Touch
Entering the cozy living area through a frame of thick, squared cypress wooden beams, one beholds oversized, transomed windows which, similarly, provide an open vista onto lush and inviting grounds. From this perspective, the back porch, yard and pool area are in view — additions Kiki made after the purchase. A crackling fireplace with floor-to-ceiling Old Chicago brick surround brings the wooded landscape indoors when weather prohibits outdoor forays. In balmier weather, the pool and outdoor living area — designed in wood, slate and Old Chicago brick by Matt Voelkel of Studio MV — provides yet another facet of enjoyment to the versatile homestead. Even in chilly weather, the full-sized outdoor fireplace and generous cooking area are favorite spaces. Entertaining and shared refreshments ensue, as friends and family enjoy the heated pool built by Gary Maestri of Maestri Pools.
Of her fortuitous find, Kiki knew it was her home in the heart of Covington the minute she walked in. “I saw the renovated cottage with beautiful beadboard walls and ceiling, and instantly felt a sense of peace and belonging. I knew this would be the perfect home to raise my three sons. We’ve done so much living here, especially around the pool. Each unique space has its own purpose, and every area is someone’s favorite.”
Back porches on both the main and second story levels provide a cherished transition from inside to out. Kiki describes precious family time spent on the lower-level tongue and groove porch accessed by cypress French doors. Quieter, early morning hours of serenity are had on the upper porch accessed through the primary bedroom’s windows. The bird’s-eye view or sound of rain on the tin roof is best enjoyed from their cozy hammock.
Magic Awaits a New Family
With the requisite windows, bookcases, ample room for furniture and Carrara-marble-adorned bath, the upper level is a haven unto itself. An additional upstairs bed with bath, dubbed The Angel Room, provides yet another sleeping space or comfortable work area. As she down-sizes from this location, Kiki offers fond memories of her home in the heart of Covington. ”This is a timeless home that has a wonderful feel to it. I know it will be as magical for the next family as it was for us.”

