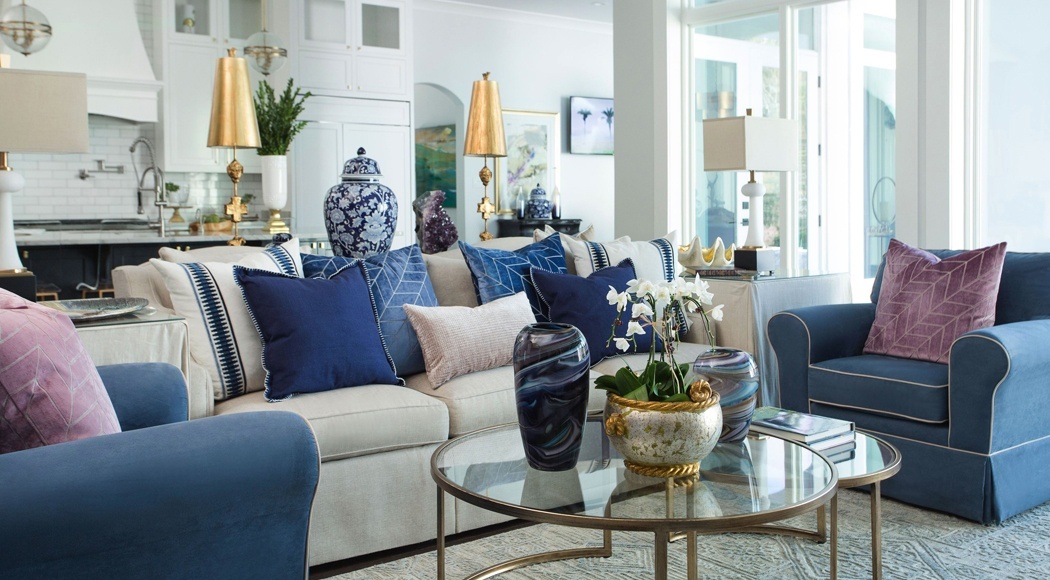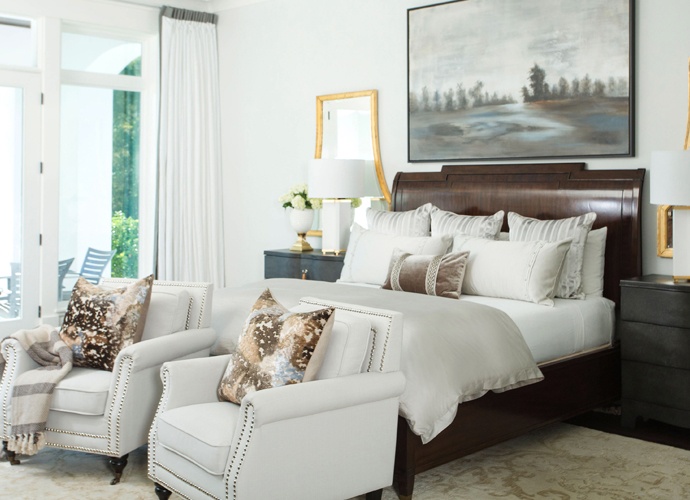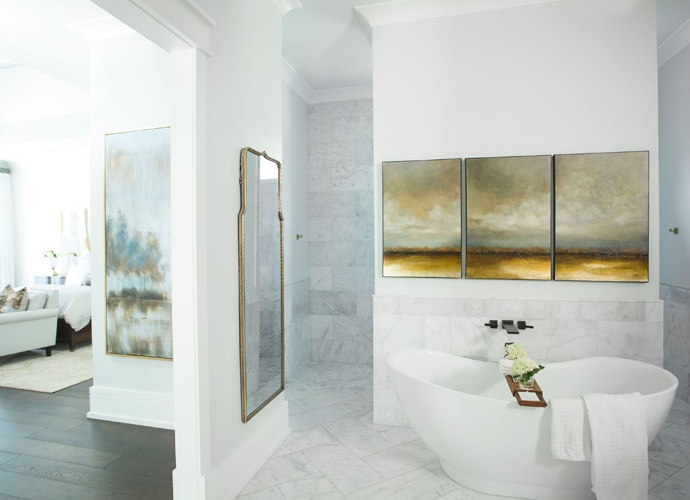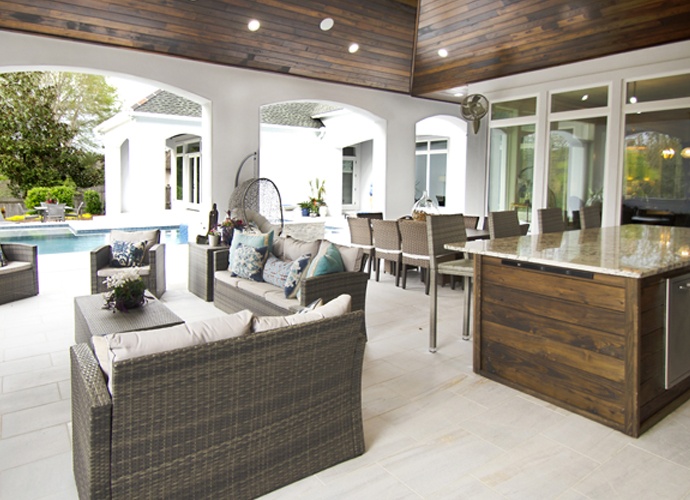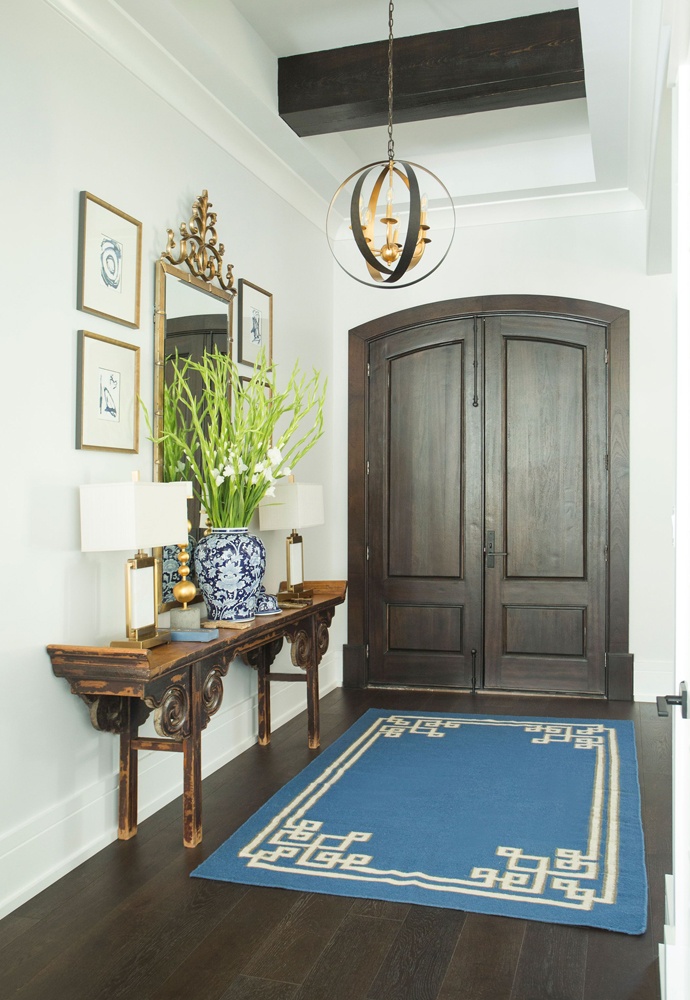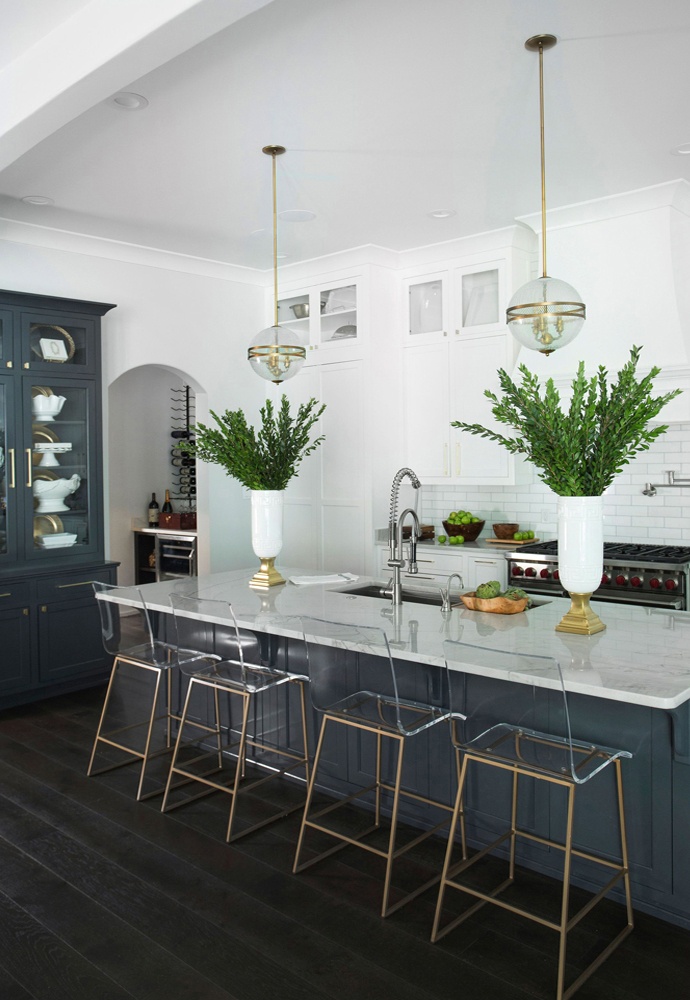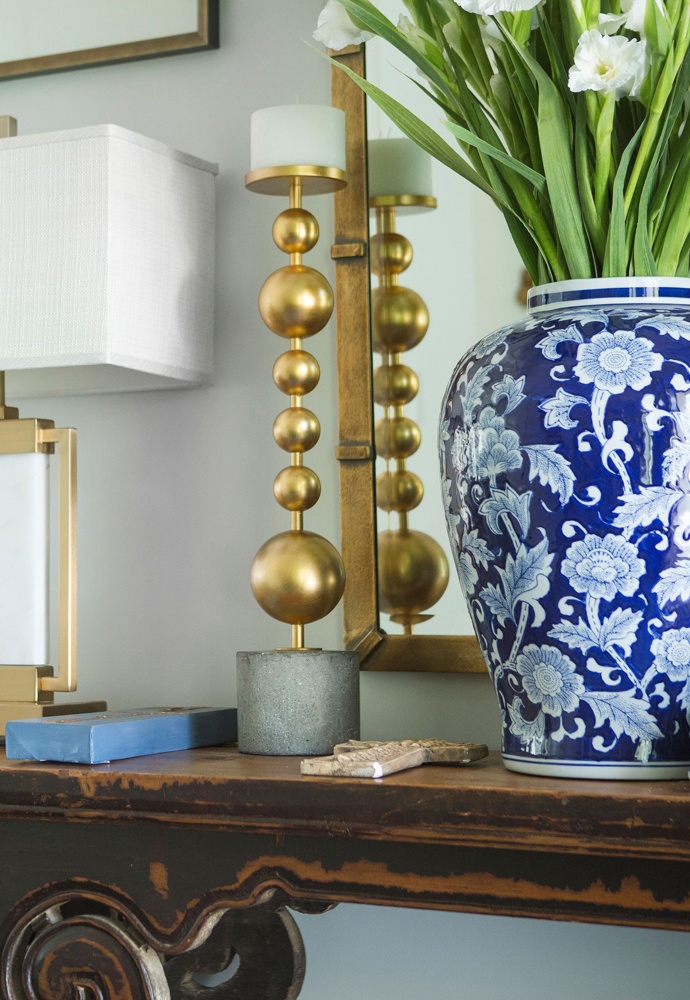When Chad and Shana Roig say they built their four-bedroom, three-bathroom house boasting 7,000 total square feet, they mean they built their new Del Oaks residence in Madisonville. From the pouring of the slab in March 2018 to their move-in day in March 2019, the Roigs were intimately involved in the building process including the design, procuring custom materials, subcontracting and physically framing, staining, painting and constructing as many aspects of the house as they could. “I sketched it out exactly as we wanted, and Rusty Meyer with Pinnacle Home Designs created the official drawings from that,” says Chad. “Our favorite area is the outdoor kitchen and patio, which surrounds the pool.”
Upon entering the majestic abode through towering cypress doors, one’s eyes are drawn through the impeccable interior designed by Mara Lamb Malcolm of Lamb’s Interior Design, Little Rock, AR, and toward the rear wall of windows which frames the awaiting outside oasis. Chad sits amidst their handiwork—working, but relaxed—alongside their four-legged companion, Bora, the French Bulldog named for their honeymoon destination.
The Roigs employed Turkish marble throughout the home. “Because it’s all from the same quarry, it matches but adds the interest of different color variations and preparation into different products inside and out,” says Shana. “The 2,500 square feet of outdoor flooring is sandblasted so it’s not slippery. The marble used for the pool coping is a different shape, and for the facia, it’s split-faced and rough-hewn. Complementing that stone are quartzite tops that grace the outside counters which surround commercial-grade appliances including a four-burner stove, oven and grill.
The indoor kitchen areas house Wolf appliances, a galley-sink and custom cabinets surrounded by Paper White walls. The area is adorned with gold hardware and light fixtures. A slate-gray hutch matches the cabinet style and holds white and gilded wares that are more sculptures than serving dishes. What is disguised as a part of the symmetrically-balanced cabinets, is actually a door leading to the butler’s pantry which craftily houses the microwave and other appliances out of sight while still keeping them accessible. The pantry floor is set with the Turkish marble used outside, but here it’s polished and shows darker and wider gray veins.
While the indoor food prep and storage areas are a chef’s dream, Shana says, “We also wanted to have everything we needed outside, so we could enjoy that space without the back-and-forth to the inside.”
For the ceiling of the outdoor living area, over 2000 square feet of dark, clear cypress was used, which Chad and Shana stained and sealed themselves. For the couple of four years, even more impressive is that they designed, framed and constructed the outdoor kitchen cabinetry in matching cypress with stainless steel accents. The cypress flows throughout the home’s interior where, once again, they finished the wood for beams, barn doors and a custom-built mantle.
Another unique feature is the interior baseboards, designed by Chad and milled into a one-of-a-kind, sleek, tall, squared profile. Those baseboards give rise to soaring ceilings–16 feet at their peak–which cover a spacious yet cozy living area. The great room’s white sofa and indigo club chairs are complemented by large custom abstracts. The entire living space is flanked by the foyer’s cobalt sisal rug on one end, and a view of the azure pool through the floor-to-ceiling windows on the other, bringing together the expansive indoor and outdoor areas.
For overnight visitors, the guest suite is tucked to the right of the front door, separated by an arched entry wall to provide privacy. The bath keeps with the home’s overall color scheme but showcases black cabinetry crowned with a unique marble top in hues of gray and gold for a bold statement.
Continuing through the home, one enters the massive master suite through a special barn door hiding a love note from Chad to Shana, inscribed as he was constructing the cypress portal. Dark furniture pieces–some new and some treasured antiques–are balanced by pale, muted velvets and linens, with the extremes mediated by smoky blues. Artwork and accent pillows repeat those hues and add a gradient of tones in between. According to Malcolm, “All the bedroom’s appointments were intentionally designed to be soft and soothing, reflecting the serenity of life on the Northshore.” Tall windows let sunshine in from the pool area but are tempered by blackout curtains when sleep trumps daylight.
The master bath repeats the theme of sleek, square, white cabinets and the use of quartzite, but here, in charcoal and black hues. Gold-toned landscape art and gold hardware surround a freestanding soaking tub, and the room is grounded with marble of a subtly different color that runs throughout the oversized walk-through shower.
As the Roigs return to their favorite area of their water-side sanctuary, they proudly show off the grounds separating the pool area from Bayou Perez and the sizable boat house that sits on the waterway. Proud because they designed and installed the landscaping, including 12-foot Sylvester palms, and framed the enclosure that can accommodate a 30-foot boat and two Jet Skis.
In sum, the home is a labor of love and reflects the excitement of new beginnings, the Roigs’ open and warm personalities and their inviting sense of style.

