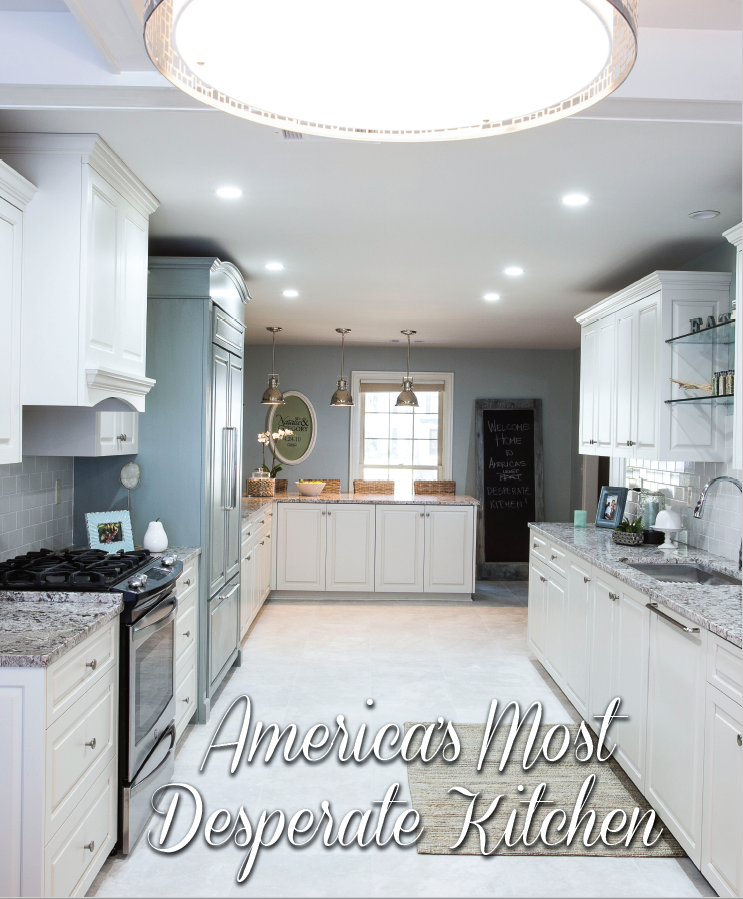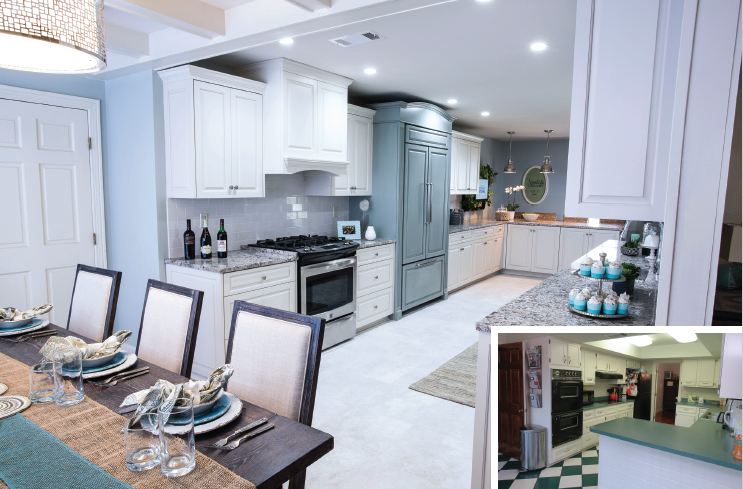 WHERE DO YOU START when deciding to upgrade your old, dingy and outdated kitchen? Thousands of homeowners around the country begin by submitting videos to HGTV’s latest television show, “America’s Most Desperate Kitchens,” starring cousins John Colaneri and Anthony Carrino. The homeowners were lucky enough to be chosen from thousands of submissions for participation in the second season of “America’s Most Desperate Kitchens.” We spoke with John and Anthony, designers and co-hosts, to get a look at what made the kitchen so desperate and how they made the space work for the family again. There are many factors to be considered when choosing a home for the show. In this case, the home was beautiful but had an outdated kitchen, the homeowners had great energy and Covington was a unique travel location near a major airport. Behind the scenes, the show’s renovation time frame of three to four days is actually true! However, the cousins are quick to point out that none of this would be possible without a team effort. The show’s producers and architects go into the home to take measurements and obtain the homeowners’ likes and dislikes, while local contractors and designers procure the materials needed for the renovation.
WHERE DO YOU START when deciding to upgrade your old, dingy and outdated kitchen? Thousands of homeowners around the country begin by submitting videos to HGTV’s latest television show, “America’s Most Desperate Kitchens,” starring cousins John Colaneri and Anthony Carrino. The homeowners were lucky enough to be chosen from thousands of submissions for participation in the second season of “America’s Most Desperate Kitchens.” We spoke with John and Anthony, designers and co-hosts, to get a look at what made the kitchen so desperate and how they made the space work for the family again. There are many factors to be considered when choosing a home for the show. In this case, the home was beautiful but had an outdated kitchen, the homeowners had great energy and Covington was a unique travel location near a major airport. Behind the scenes, the show’s renovation time frame of three to four days is actually true! However, the cousins are quick to point out that none of this would be possible without a team effort. The show’s producers and architects go into the home to take measurements and obtain the homeowners’ likes and dislikes, while local contractors and designers procure the materials needed for the renovation.
Over the four-day time period, the cousins managed to renovate a kitchen and take in some of the beauty of our Northshore area. “I got up early one morning and took some photos of the Seven Sisters Oak, the 1500 – year-old oak tree that sits on the lakefront in Mandeville,” says Anthony. The cousins enjoyed their visit to the Northshore staying in the historic Southern Hotel, a perfect location to visit in downtown Covington. Having grown up together, their close relationship is evident in both their professional and personal lives. In true cousin fashion, while fi lming on the couple’s dock next to the bayou, Anthony pretended an alligator was sneaking up behind John to scare him! So what made the kitchen so desperate? “The kitchen was totally out of place for this growing family,” Anthony told us. “They didn’t spend time in the dining room and they ate in the breakfast area.” The 1980s green checkerboard flooring, fluorescent lighting and green countertops also may have had something to do with its “desperate” status. The cousins’ plan was to remove the wall between the kitchen and dining room and nearly double the size of the kitchen. The kitchen and dining room were updated in a French Country style with wall-to-wall cream cabinetry and an armoire fridge cabinet to hide the stainless steel appliance. They preserved a formal feel for the new dining area by adding a coffered ceiling, delineating it from the kitchen space while simultaneously maintaining sight lines. Granite countertops and neutral tone floors were a welcome change from the checkered green linoleum. Recessed lighting and modern pendant fixtures above the breakfast bar also made a visible difference.
 The cousins mentioned that in almost every design, they like to juxtapose something organic against something inorganic. In this case, they added a living wall as a design feature near the breakfast bar. Instead of hanging the TV directly on the wall, they created a “living wall” of vertical garden planters, called woolly pockets, to bring some greenery into the space. Woolly pockets have built-in moisture barriers, and the plants are easy to maintain. The pockets are handmade in the U.S. using mostly sustainable, local resources. For those of us hoping to renovate our own kitchens, the cousins recommend low cost/high reward DIY projects, such as updating light fi xtures and backsplashes. However, for the truly desperate, especially in kitchens where gas lines and plumbing are involved, it is best to entrust the job to a professional.
The cousins mentioned that in almost every design, they like to juxtapose something organic against something inorganic. In this case, they added a living wall as a design feature near the breakfast bar. Instead of hanging the TV directly on the wall, they created a “living wall” of vertical garden planters, called woolly pockets, to bring some greenery into the space. Woolly pockets have built-in moisture barriers, and the plants are easy to maintain. The pockets are handmade in the U.S. using mostly sustainable, local resources. For those of us hoping to renovate our own kitchens, the cousins recommend low cost/high reward DIY projects, such as updating light fi xtures and backsplashes. However, for the truly desperate, especially in kitchens where gas lines and plumbing are involved, it is best to entrust the job to a professional.
[huge_it_gallery id=”20″]






