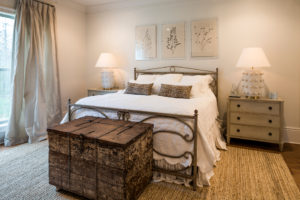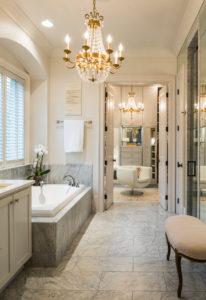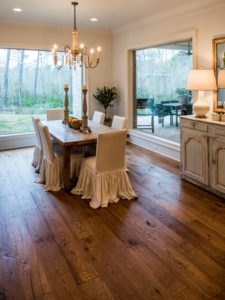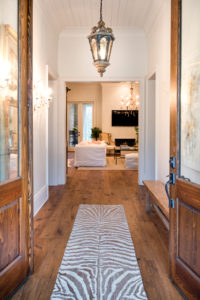 As you step onto the porch of Brian and Kristy Ball’s home in Tchefuncta Club Estates, the transition begins. The painted porch floor of the contemporary Acadian house echoes the feel of a quiet country retreat as the swing on the end moves slowly in the breeze. When the elegantly proportioned front doors open, a feeling of the old world comes upon you.
As you step onto the porch of Brian and Kristy Ball’s home in Tchefuncta Club Estates, the transition begins. The painted porch floor of the contemporary Acadian house echoes the feel of a quiet country retreat as the swing on the end moves slowly in the breeze. When the elegantly proportioned front doors open, a feeling of the old world comes upon you.
Biscuit, the petite watchdog of the family, looks over from her perch atop a linen sofa as you enter her space. Instantly, it becomes obvious that you are in a place that is loved. The couple, who were residents of the same neighborhood before building this new home, are completely comfortable in their new abode. That is not a surprise, considering the careful planning that went into the project before construction even began. Architect James Chauvin and designer Cindy St. Romain get lavish praise from Kristy, as do builder Brad Gerken and landscape designer Brian Humphreys. “The design team was so amazing,” she says. “We planned everything in detail before we started building.” And it shows.
Above all other aspects of the home, the one detail that has impacted the house the most was actually a happy accident. The lot the home is built on is in a naturally lower part of the neighborhood, and they had to raise the level of the slab quite a bit before building. In doing so, they have given themselves a gift that never ends: a priceless view. Their view of the marshlands is from a slightly higher elevation than most neighbors have. “We’re out here every day for sunsets,” says Brian. The sheltered back patio, wrapped in Old Chicago bricks, features a spacious chef-level outdoor kitchen, a fireplace and a roomy entertaining area. Adding natural mosquito repellant plants around the patio area keeps everyone comfortable in warm months, and having curtains that can be pulled against the chill of winter winds provides a cozy spot during colder times.
The view o f the marsh is a focal point from interior rooms as well. The open floor plan is masterfully executed, with wide-plank oak floors and a palette of cool whites throughout. The kitchen design is particularly seamless, featuring an oversized White Rhino marble island and integrated appliances, including a built-in steamer and coffeemaker. The stove is centered on the island, a purposeful choice that avid cook Brian made early in the design process. “This way, I can be part of the conversation when I’m cooking. I’m not isolated in a corner while everyone else is having fun.” The open dining room is another design choice that makes for better entertaining. A built-in wine fridge is tucked beneath a counter accented by a white Ann Sacks tile, and all the necessary things for entertaining are kept at easy reach in the cabinets. A pair of 19th century French Verdi plaster planters sit on either side of the window, quietly warming up the space with their textured surfaces and leafy contents.
f the marsh is a focal point from interior rooms as well. The open floor plan is masterfully executed, with wide-plank oak floors and a palette of cool whites throughout. The kitchen design is particularly seamless, featuring an oversized White Rhino marble island and integrated appliances, including a built-in steamer and coffeemaker. The stove is centered on the island, a purposeful choice that avid cook Brian made early in the design process. “This way, I can be part of the conversation when I’m cooking. I’m not isolated in a corner while everyone else is having fun.” The open dining room is another design choice that makes for better entertaining. A built-in wine fridge is tucked beneath a counter accented by a white Ann Sacks tile, and all the necessary things for entertaining are kept at easy reach in the cabinets. A pair of 19th century French Verdi plaster planters sit on either side of the window, quietly warming up the space with their textured surfaces and leafy contents.
The couple, who have three teenage children and three dogs, integrated multiple modern features into the home while keeping the focus on the beautifully curated collection of European antiques, most of which came from Cindy’s retail store, St. Romain Interiors in Madisonville. Features such as a four-zone sound system and an attic lift blend seamlessly into the background, allowing the beauty of the furnishings and accents to stand out. A whole-home generator provides peace of mind for power outages, and a one-story floor plan with generous doorway sizes allows for aging in place. Even the seemingly simple addition of an extra entryway adds to the functionality of the house for the family.
Kristy mentions a quote she read years ago that inspired her to plan his-and-hers master bathrooms; it is about being equal in everything, but not necessarily sharing all your things. His side is simple, while hers is simply fabulous. “It keeps the romance alive,” she says. “I can walk out of my bathroom totally ready for date night, and it’s like a real date!”
The closets th roughout the house were planned so that none of the bedrooms required extra furniture in them, adding to the crispness of the overall look. In the master suite, a few special touches make the space feel truly luxurious for the homeowners, who intend for this to be the last home they build.
roughout the house were planned so that none of the bedrooms required extra furniture in them, adding to the crispness of the overall look. In the master suite, a few special touches make the space feel truly luxurious for the homeowners, who intend for this to be the last home they build.
At one time, they considered buying another property elsewhere, and now, says Kristy, she doesn’t have to worry about moving again. “In the mornings, I sit on the front porch a lot. In the evenings, we sit on the back patio. My office is here, and I spend most of my time in it. There is always some place to go here to get comfortable.”






