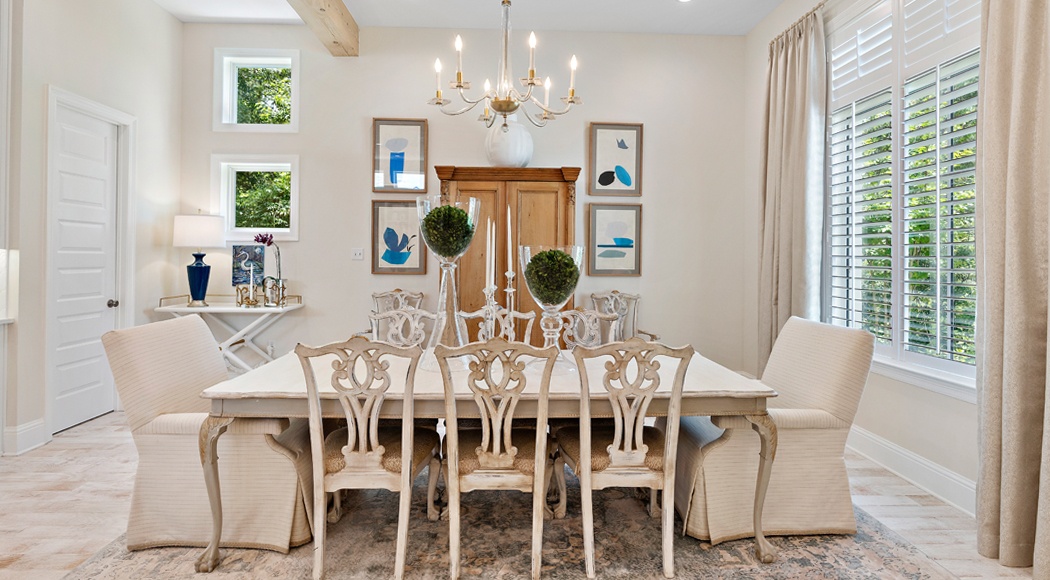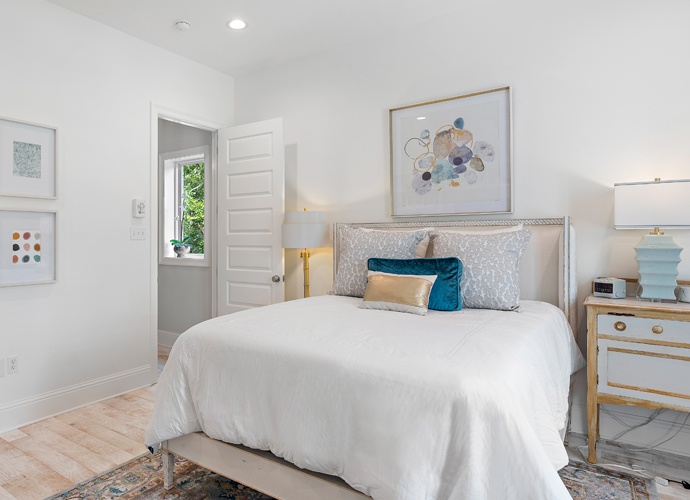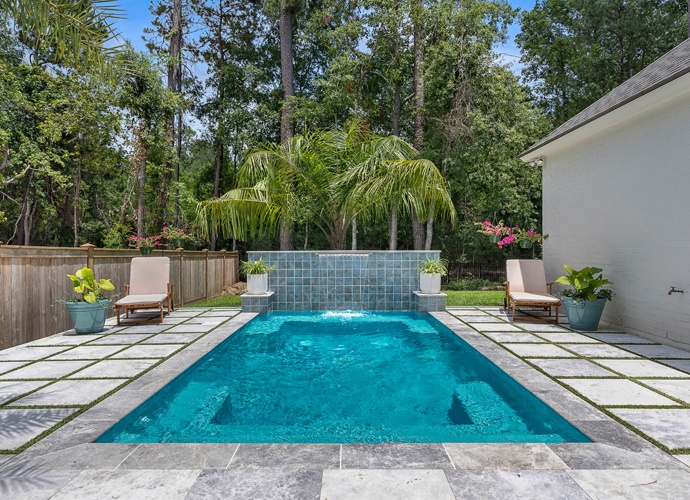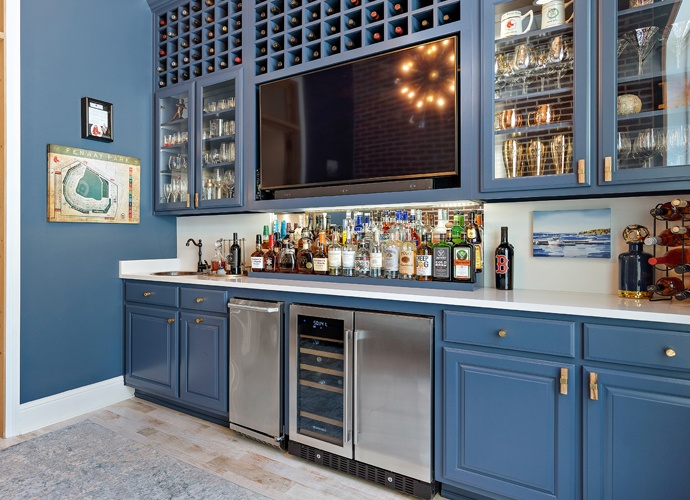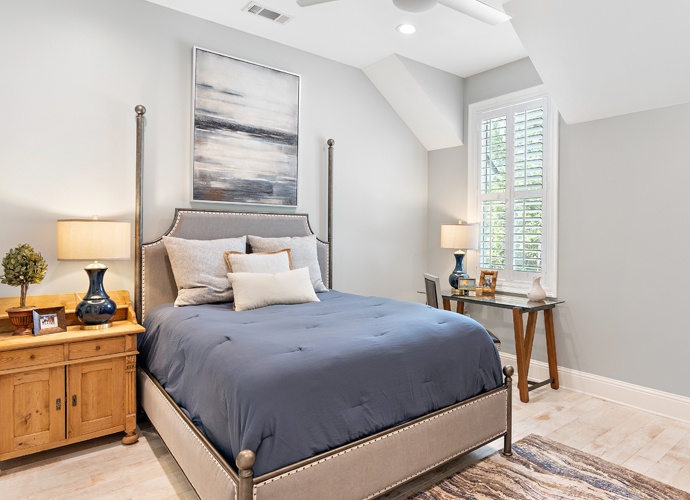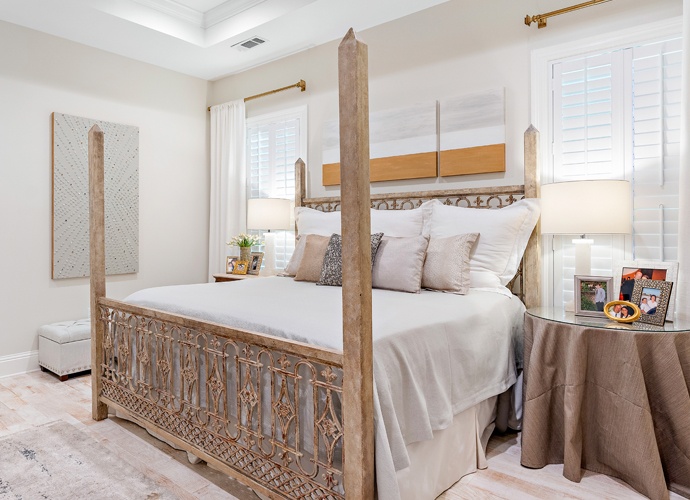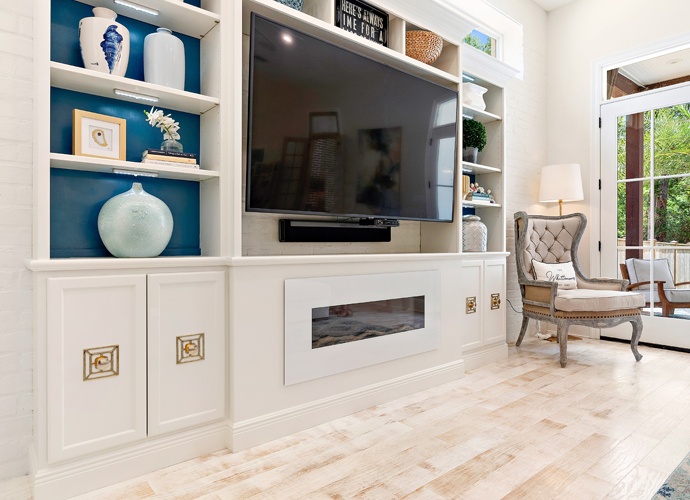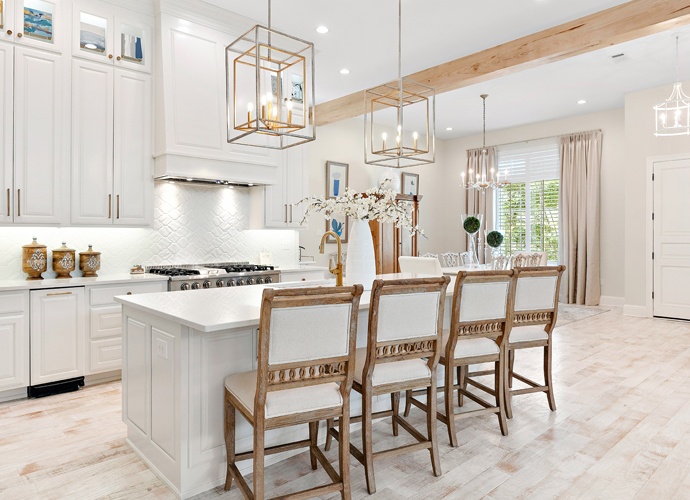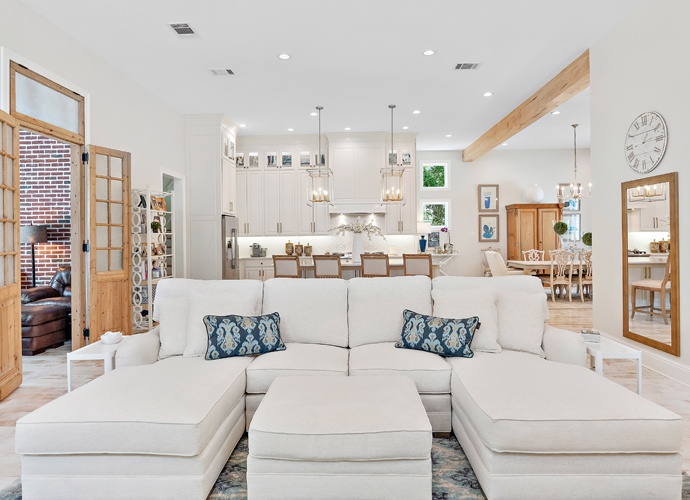TO MATCH THE stage of life they are entering, Stacey Whittemore recently designed and built her family’s new house in River Club with the help of Conbeth Development. After relocating in many cities with husband Mike throughout their marriage, this is not the largest house they’ve inhabited, but certainly the one most tailored to their lifestyle and reflecting her personal sense of upscale beauty and comfort. Stacey explains, “We’re empty nesters now so we were able to downsize and include unique elements that I consider luxurious and a layout that allows me to enjoy many of my favorite things.”
The first thing that is apparent on entering the 3,200 square foot, three bedroom, three and a half bath home is Stacey’s inclusive sense of style. Instrumental in creating the plans, she further put her mark on the home’s personality by bringing together modern and traditional elements, and painting and customizing furniture and décor herself. Amidst the inconvenience of stay-at-home orders, Stacey found time to throw herself into the project, giving it time and attention that “business as usual” wouldn’t have allowed. “My mother was a decorator, so I grew up in a beautiful home and picked up the knack of it from her. We moved into the house less than a year ago, and recently I finally had time to unify all the ideas and different pieces I had been gathering for years to put my signature on it.”
Stacey says the first priority was that the main living area be open so she could still be a part of any activities while working in the kitchen she so loves. Any vantage point amongst her food prep amenities that includes a Thor double oven and six-burner cooktop, a must-have trash compactor and a private wine cooler (exclusively reserved for her chardonnay) allows for an unfettered view. Sights include a sizable island surrounded by custom barstools and swivel chairs where family and guests enjoy her festive hospitality, a dining room graced by a hand-painted table and chairs for which Stacey chose the fabrics and recovered herself—all beneficiaries of her ability to blend style and color. “Overall I went with a modern look – the current trend of lots of white accented with blue, but I’m also willing to take risks with combinations of furniture pieces and accents, personal touches and colors.”
Besides fine food and wine, another of Stacey’s loves is the movies. Luckily, while public theaters were closed, she and her family were able to partake in the favorite pastime due to her foresight to include a 75” big screen television around which she designed custom bookcases backed with a pop of teal and adorned with pottery and meaningful mementos. “My mom was a huge influence, and we had a very special relationship. When she died unexpectedly six years ago, I wanted to find a way to keep her close so there’s something in every room to remind me of her – even a whole closet of her Christmas collectables. The ceramic figures on the bookcase were ones she had in her house commemorating the beach vacations she’d take each year with her seven grandkids. My siblings and I each took the figures representing our children, and they were generous enough to let me keep mom’s figure. It’s a very special memory.”
Stacey also designed a special sanctuary for her hard-working husband Mike. “While Mike tended to his job responsibilities, he trusted me to design the plans. I had free reign, so I wanted to include something very personal for him also.” Although born in California, Mike would spend summers in New England with his grandfather going to baseball games. Mike passed the love of the Boston baseball team to their son, and they share a summer ritual of visiting a different park each year for a Red Sox away game.
To celebrate this bond, Stacey designed for him a lounge off of the main living area looking out onto the pool and including a full bar with sports related décor. “The upper shelves hold 130 bottles of wine with a wide assortment of spirits below. I painted the ceiling in a baseball glove color with walls in blue and accents in red including a copper sink. I found old pine doors in New Orleans to make it warm and inviting and set it apart from the rest of the house. When we’d check on the building progress, he thought it was just going to be an exercise room. I was thrilled to surprise him with something so dear to him.”
Stacey describes the outdoor area as the cocktail pool – small but functional and just as important for aesthetics reflecting their travels to wonderful resorts. “I wanted to create a courtyard feel and give my husband’s bar area a nice view of that.” The master bath is also inspired by the exotic spas of their globetrotting trips. “I was able to incorporate some favorite luxuries into the design. I have a beautiful steam room, a lifechanging bidet and a dream closet.”
Stacey stylishly achieved her goal of not just designing for design’s sake, but also capturing a signature feeling of warmth – a place where she and Mike, kids Kelsey and Megan, and beloved dogs Dazzle and Charlie can truly call home.

