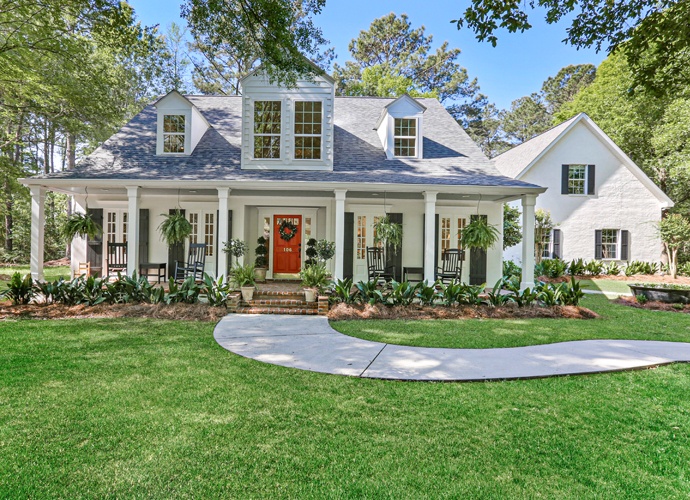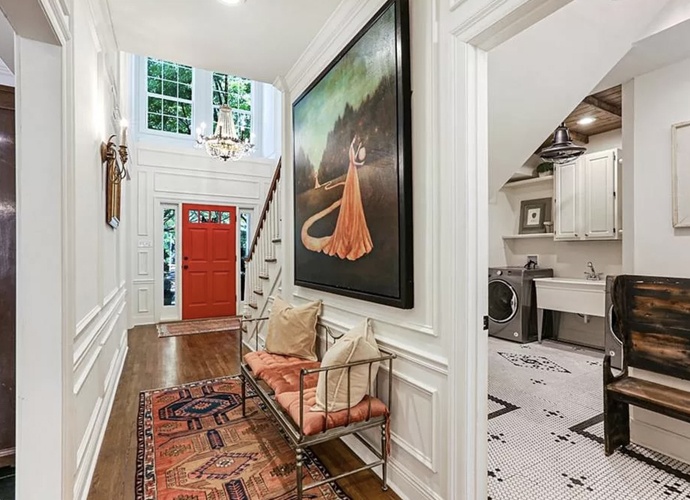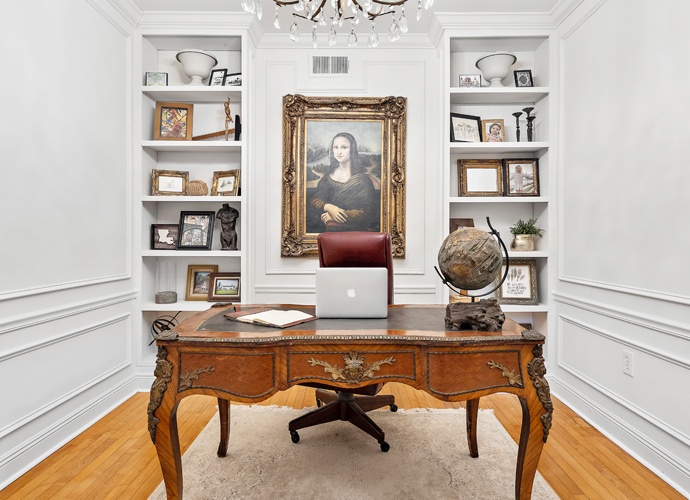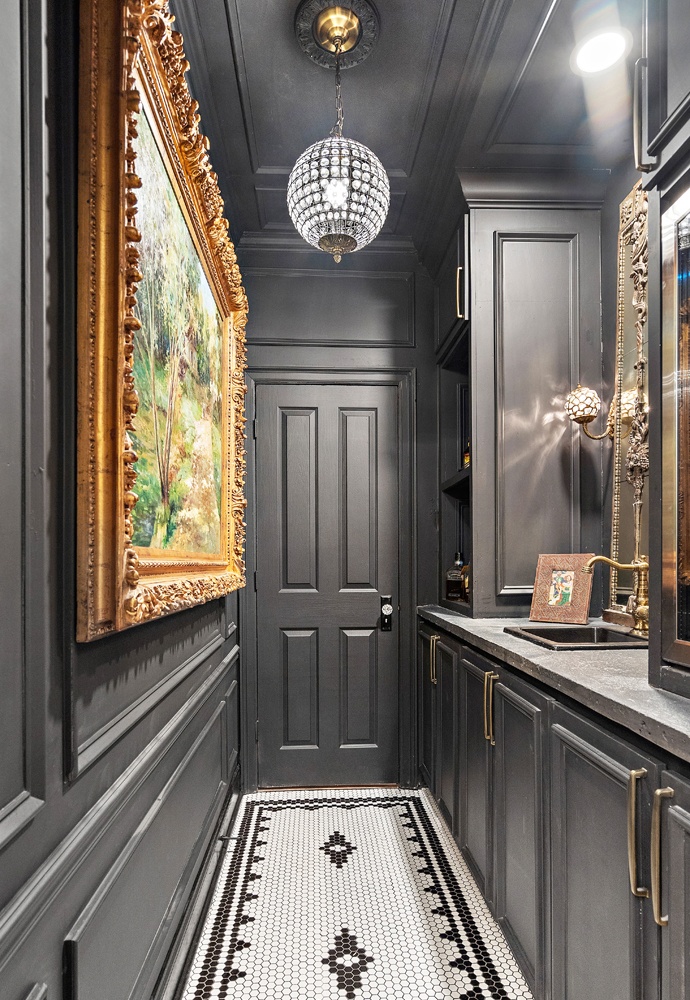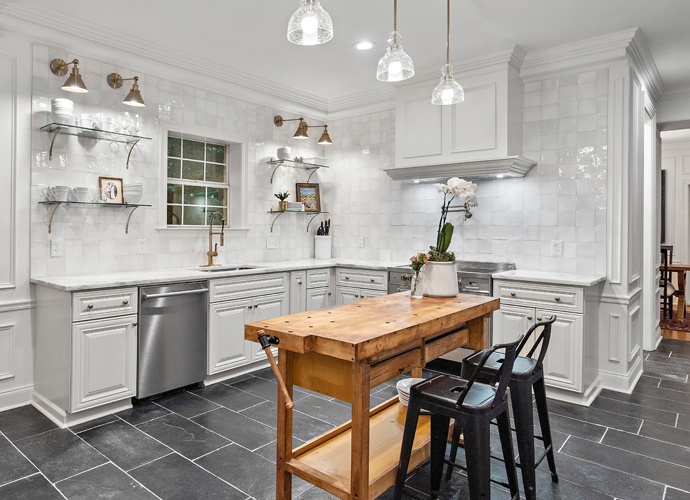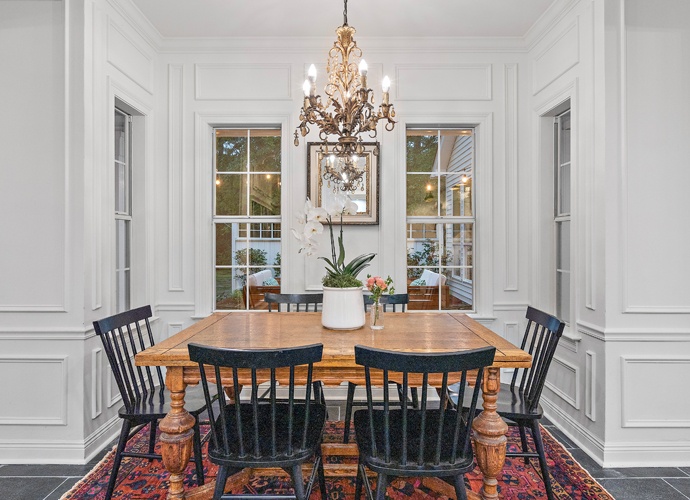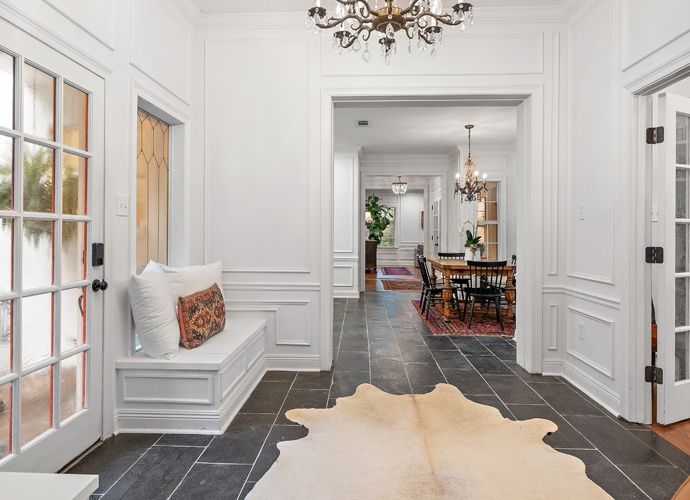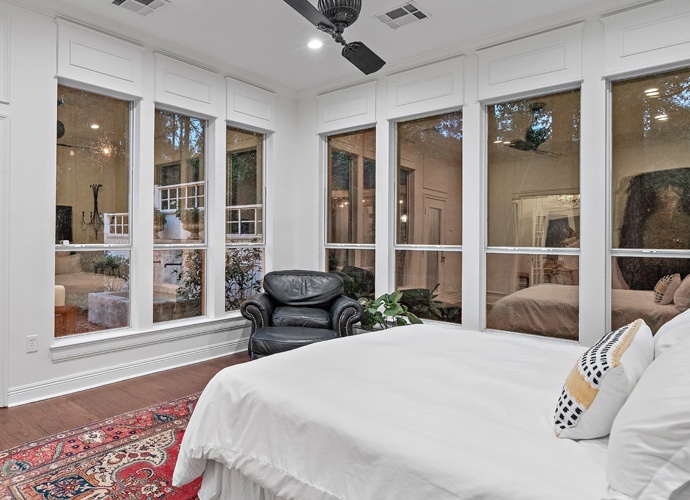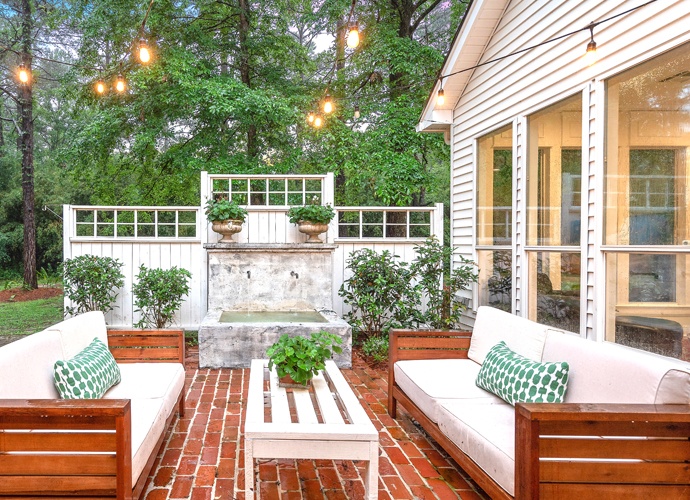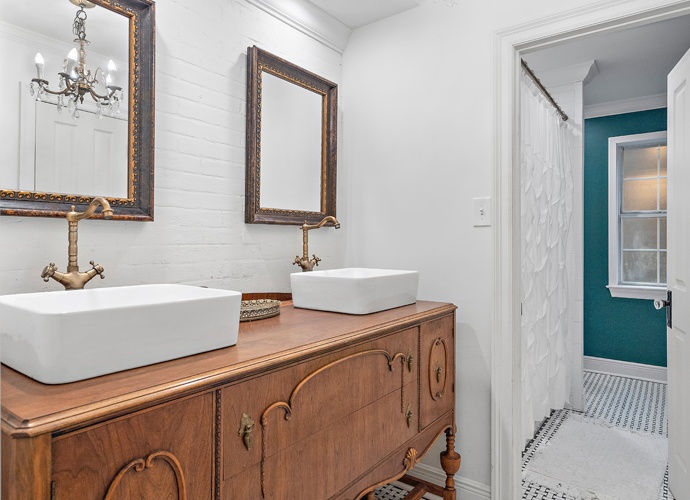Northshore Renovators Extraordinaire
Arden and Katie Hill aren’t afraid of projects — big projects. The six bedroom, three and a half bath, 4,794 square foot house at 106 Sherry Lane in Mandeville is their fifth house renovation together. When the couple first laid eyes on the house in 2018, it was in disrepair. But their incredible ability to envision houses’ potential kicked in, and they committed to the challenge.
“The house was built in 1990 and the large lot with an abundance of trees was quiet and beautiful, but the last occupants had been renters who had animals. It looked like a haunted mansion,” said Arden. Katie adds, “It was a foreclosure. There were cobwebs and dust everywhere. We didn’t let our one-year-old touch anything.” Along with the dirt, the previous owners had also maintained outdated design and systems choices including air conditioning window units, carpets, gold crown molding and red walls.
To bring their vision to life, the renovation professionals knew they needed to reconfigure the layout to be more usable by moving walls and changing the function of existing rooms. First, they created an impressive twenty-foot-high entry foyer by opening up a portion of the second story. Two of the original eight bedrooms and a Jack-and-Jill bath were re-imagined into a formal living room and an office with a wet bar in between. Arden finished the office with built-ins and added picture molding and chair rail to both new rooms. The original laundry room was turned into a butler’s pantry and the utility is now housed in what once was the primary bedroom’s closet. Black and white, half-inch hexagonal tile was laid in the bath, bar and pantry as a fashionable unifying element.
The biggest challenge the Northshore renovators said they faced, though, was the kitchen. “It was tight, but we managed to open it up. It also helps that the butler’s pantry contains an ice maker, bar sink and coffee bar.” The multi-talented team also upgraded from builder-grade to beautifully coordinated custom fixtures and finishes throughout the house. “In the kitchen, we added a black limestone tile floor, hand-made white and gray clay tiles to the walls, and Namib Fantasy countertops which have the durability of quartz and the look of marble. We even made room to fit a Hisense oversized refrigerator/freezer.”
By creatively using space, a mudroom was added with window seat storage and built-in shelves, and as a buffer to transition into the primary bedroom, a library was created, also boasting built-in shelves. The primary bath area was reconfigured and finished with black and white, porcelain basketweave floors, white and subtle gray quartz countertops showcased by hand-built black cabinets, and brass fixtures. The area contains an infrared sauna and a restored, antique brass clawfoot tub and oversized shower with dual shower heads. The walk-in closet includes custom shelving and a hidden safe — all crowned by a tiered ice chandelier.
Arden is not only a craftsman but also an artist and takes pride in his attention to detail as he describes more special touches throughout the house. “I put a level five finish on the walls to get them smooth. For continuity, I sack-finished the butler’s pantry, the fireplace in the den and also brought that finish outside to the bricked courtyard. The primary bedroom opens to the courtyard, so I closed it in for functionality and charm, added a fountain and made it festive with string lights.”
Back in the foyer, newly floored steps lead to one of two separate upstairs areas which contains three bedrooms floored in New England pine. One of the upstairs bathrooms features an antique sideboard transformed into a vanity, white subway tiled walls and the same basketweave tiled floor from downstairs. The other upstairs area offers two bedrooms, a bathroom plus a bonus room.
A stroll outside on the 1.15 acre lot is a breath of fresh air with the help of numerous oak, pine and even cypress trees. Nearby houses are spaced nicely apart on their own generous parcels for a feeling of community but with ample breathing room. Reflecting on their handiwork, the Northshore renovators have achieved all they set out to do and more.
“The front is classic Acadian style with a red brick porch, square white columns and black rocking chairs. We also added an old sugar kettle that acts as a goldfish pond. We matched that feel inside with antique sconces and light fixtures. We wanted it to feel like a hundred-year-old home, but updated with a modern flow and today’s conveniences — and we did just that. Now, we can’t wait to see what our next new adventure in renovation brings!”

