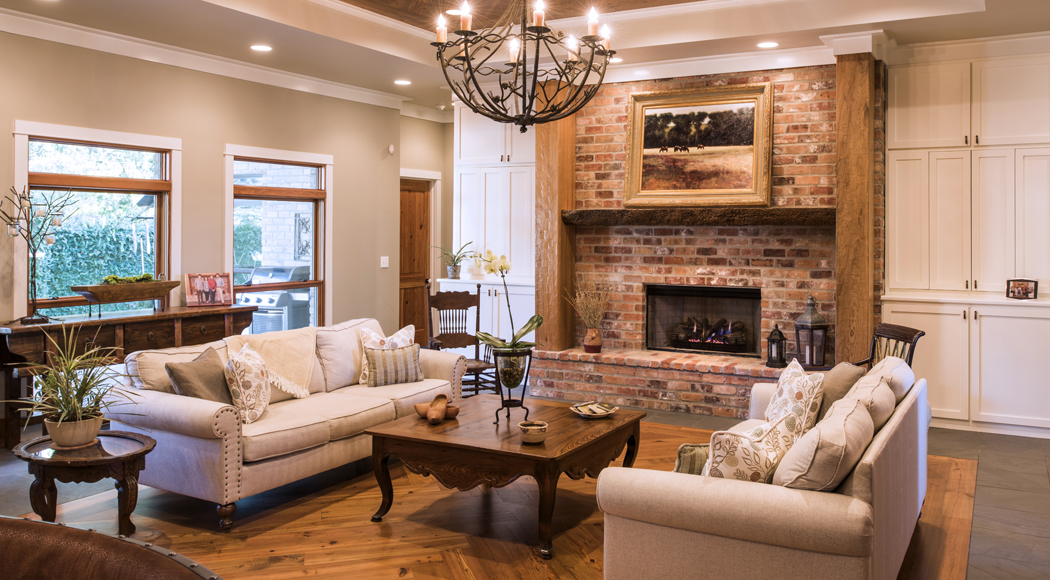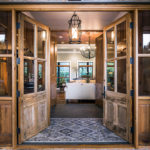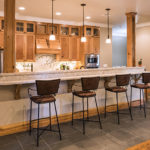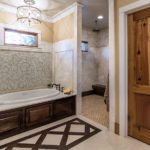A quiet street near bustling Southeastern Louisiana University is one of the most sought-after addresses in Tangipahoa Parish. The homes in this neighborhood are anything but uniform, making it a natural fit for this Louisiana-inspired custom home. A low, bricked porch with reclaimed wood columns invites you up to the restored antique entry doors. Tall windows flanked by functional wood shutters with iron straps create a rhythmic pattern between copper lanterns. Has this home been here for five years, or 50, or maybe more?
With two grown sons out of the house, this Hammond couple’s 20-year-old home was becoming too much; it was time to downsize. Finding a turnkey house proved challenging, so a custom build became the solution. The couple ended up finding a lot in a great location with a small house on one end and a backyard on a cul-de-sac. At the first meeting on the site, they stared at weeds, overgrowth and a dilapidated chain-link fence. Even with mud on their feet and a large task in front of them, they brimmed with optimism.
A year and a half later Andrew and Nancy* moved into a house that fits the lot, the neighborhood and their style. Their designer studied the architecture of A. Hays Town and promised to deliver the heart pine floor Andrew wanted. Working with the designer, Nancy developed the floor plan from scratch, trying to keep the square footage down while making the spaces roomy. Ease of use, maintenance requirements and longevity were paramount to the project’s success.
Wide doorways throughout the house make accessibility a breeze as they age. Casement windows can be cranked open for airflow during a power outage and allow ample natural light into each room. The large attic space could be converted into a bonus room, should grandchildren (or a future buyer) demand more space. The couple didn’t even end up tearing down the original house on the property: it became the garage.
To achieve the privacy the couple wanted, the entry doors lead into a wood-clad foyer, where a set of pre-Civil-War pocket doors stand as dividers on pivot hinges. When Nancy wants light to fill the main room, she easily pushes these huge, heavy doors open; when she wants privacy, she swings them back. The slate floor begins here in the foyer and runs clear through to the back courtyard. The cool green of the slate adds a balance to the warm wood tones and hints at French Quarter style. The designer decided to embed heart-pine flooring into the slate to create the definition desired for a living room, without adding walls. This led to adding a tray ceiling above that inlay, and suddenly the central feature of the home emerged. As in many projects, using skilled craftsmen paid off: the slate and pine flow smoothly together, and the wood inlay on the tray ceiling perfectly reflects the pattern on the floor. The tree-limb-inspired iron chandelier adds just the right touch of rustic refinement. The raised hearth and fireplace, featuring the same brick used on the exterior of the home, provide a necessary warm balance to the cool tones of the slate.
The sinker cypress columns were pulled from the swamp for this very project, squared with a saw and then smoothed with an adze—the old way, the way that shows a person touched them —and were so heavy they took four men to raise into place. The only thing on the mantle is a painting of horses grazing, by Louisiana artist Robert Cook. It reminds Andrew and Nancy of the wild horses that inhabit their Idaho ranchland. More touches of that Wild West influence appear in subtle ways throughout the house, done in a Louisiana vernacular. The kitchen cabinetry is entirely built of reclaimed antique cypress that was remilled for this project. The rich color of that wood is something that cannot be replicated with today’s new species, and the darkness of the old nail holes and knots only adds to the interest.
If the simple elegance of the Shaker style panels is the leading man here, the leading lady is the custom-made tile backsplash. This incredible piece of mosaic art was created to fit the dimensions specified and the colors needed. A deck-mounted potfiller preserves the effect of the Aspen leaves hanging over the gas stove. In fact, the entire kitchen was designed around Nancy’s cooking habits. She loves Corian countertops for their sanitary qualities, so it was used for all the prep surfaces. There are drawers instead of base cabinets almost everywhere, and to keep her counter clear, there is a butler’s pantry tucked behind a pair of unassuming antique doors, where everything from the coffeemaker to the cookie jar is easy to grab but stored out of sight.
Nancy and Andrew also requested to have a small master bedroom and utilize built-in cabinetry in the closets instead of adding in furniture. The master bathroom became the crowning glory of the house. Another gorgeous tile mosaic is framed into the Calacatta Gold marble wall surround. The tilework flows into the shower, which has its own casement windows for light and air flow.
Whether downsizing or upsizing a home, start with foundational elements like existing furniture or meaningful art will to create a space that is yours and yours alone. From front to back, each space in this home is just the fit right for a modern southern couple with western spirit.
*Last name withheld for privacy.









