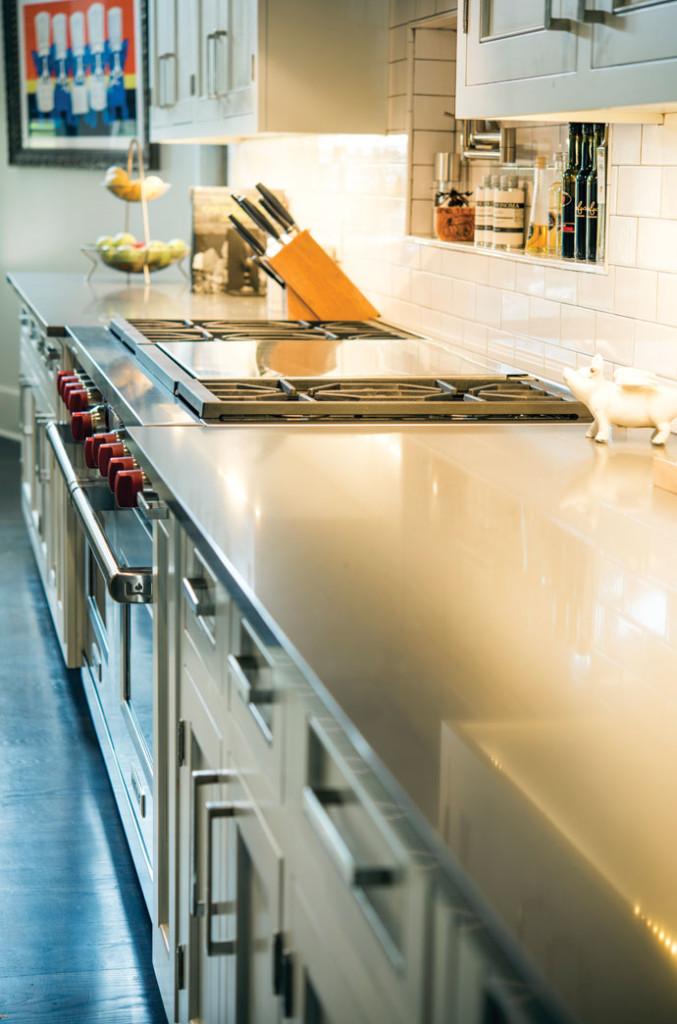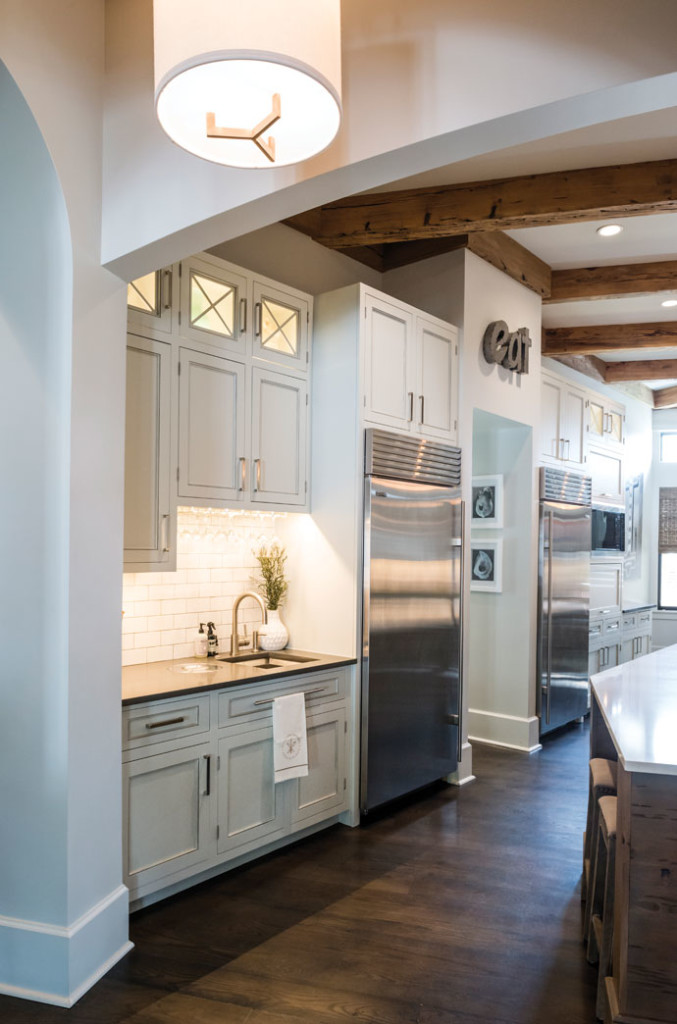IN THE SOUTH, we live in the kitchen. Family and friends gather for food, drinks and good conversation as a way of life that is relaxed, casual and fulfilling. David and Hope Richard had their Covington home built around that premise, creating a space that invites their guests to sit back and enjoy the warmth and leisure of the Northshore way of life.
“We knew the kitchen was the heart of the home,” said Hope. The Richards entertain often, and especially enjoy having their children and grandchildren visit. “We wanted the house to naturally flow into the kitchen.”
The home, designed by Piazza Architecture and built by Martin & Malkemus, was completed two years ago and is located in TerraBella Village, which offers community-focused, modern urban living while preserving a natural environment. The Richard home is on the larger side of homes in the neighborhood and features five bedrooms, six and a half baths, and ample living and dining areas as well as outdoor living space with water views.
Every room is comfortable and inviting, thanks to the design aesthetic of Maria Barcelona Interiors, using soft, complimenting colors in furniture and fabrics. “I wanted it to feel organic in here, just very natural and relaxed,” says Hope.
From the wide-plank, oak floors to the lofty, twelve-foot ceilings accented by naturally distressed heart of pine beams, the natural wood tones compliment the soft neutral colors used throughout the home and in the kitchen.
One of the most eye-catching features of the home, the roughly nine-by-seventeen foot custom pecky cypress island follows the unique curved shape of the room. Northshore Millwork, LLC fashioned the cabinetry and stained the cypress in a custom mixed, ebony shade. “It’s my special blend,” Hope said, “We spent hours mixing a color and Northshore Millwork’s quality craftsmanship and attention to detail created such a beautiful kitchen.”
The island contrasts perfectly with the light painted maple inset cabinets, Caesarstone quartz countertops, white subway tile backsplash, modern stainless steal appliances and pendant lantern lighting. A beautiful, heavy, teak-root centerpiece that Hope purchased prior to the build sits atop the counter filled with lush greenery, while most of the artwork in the kitchen is her own, as she has a photography, art and design business.
Other features of the kitchen include a butler’s pantry and wet bar with a cutting area and compost pail. Hope said she uses the compost for her vegetable and herb garden and enjoys growing fresh basil, tomatoes and peppers. The impressive food pantry has plenty of built-in shelving and storage, and even a desk area for a laptop. The surprises continue when you find a “secret door” leading to a wine cellar with a wine bottle chandelier and a window for natural lighting.
“Come in, kick off your shoes and feel like you’re on vacation,” Hope said. Even their two friendly pups, London and Sydney will welcome you!
Architect: Piazza Architecture Planning, APAC; Builder: Martin & Malkemus; Custom Cabinets and Island: Northshore Millwork, LLC; Interior Designer: Maria Barcelona Interiors; Countertops: Ricon Natural Stone; Backsplash: Toca Flooring; Appliances: Ferguson Enterprises, Inc.; Plumbing: Tammany Supply.













