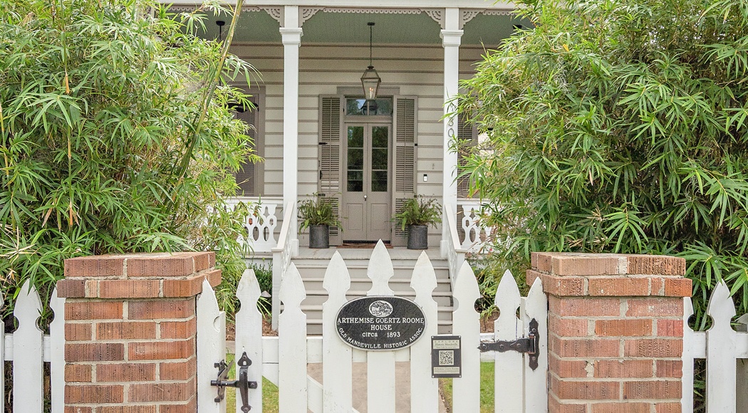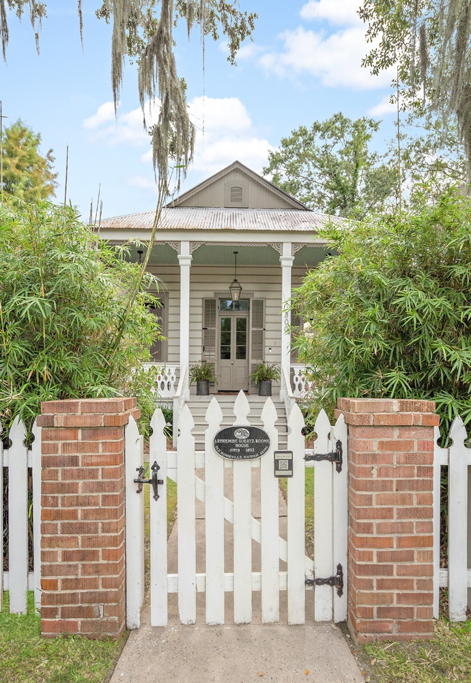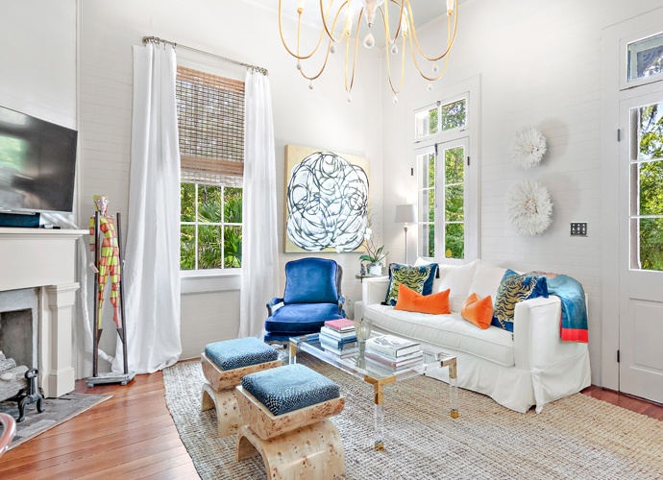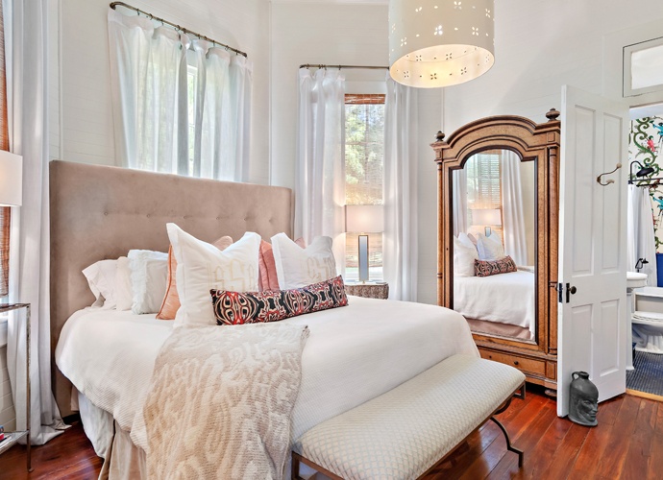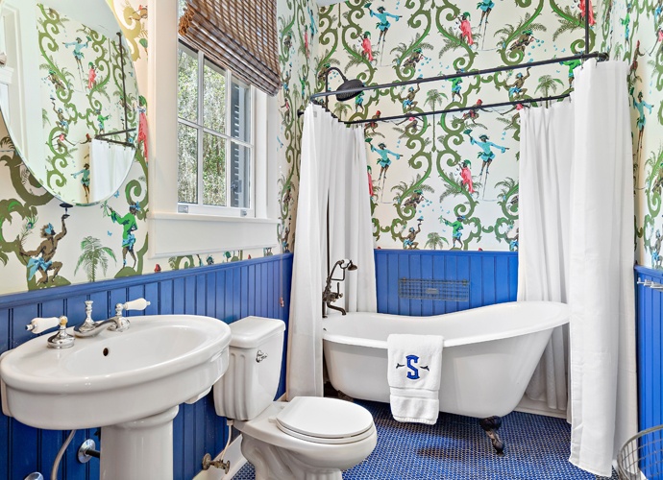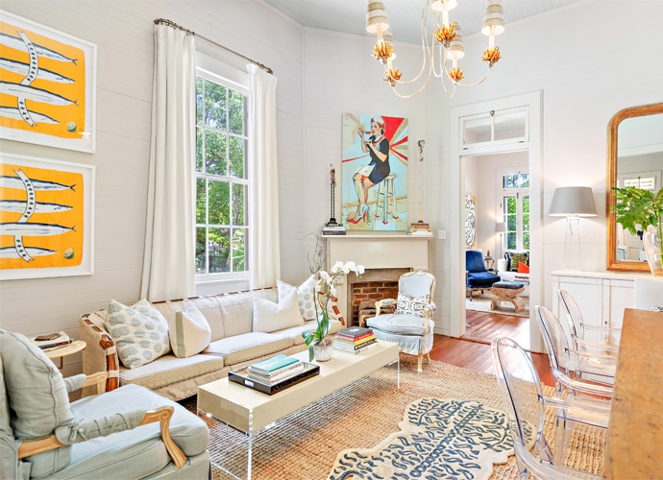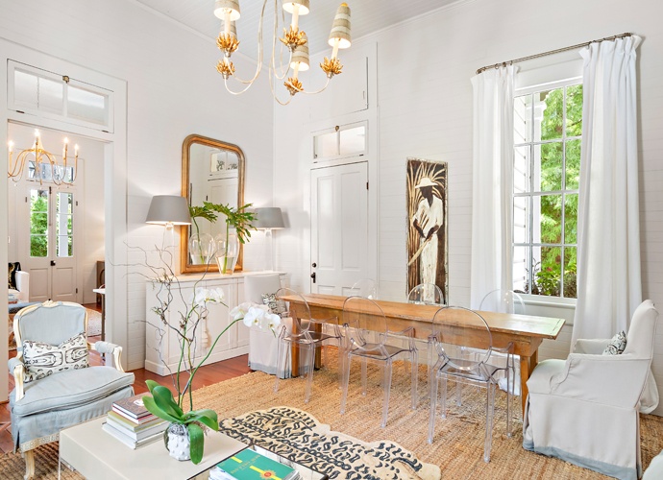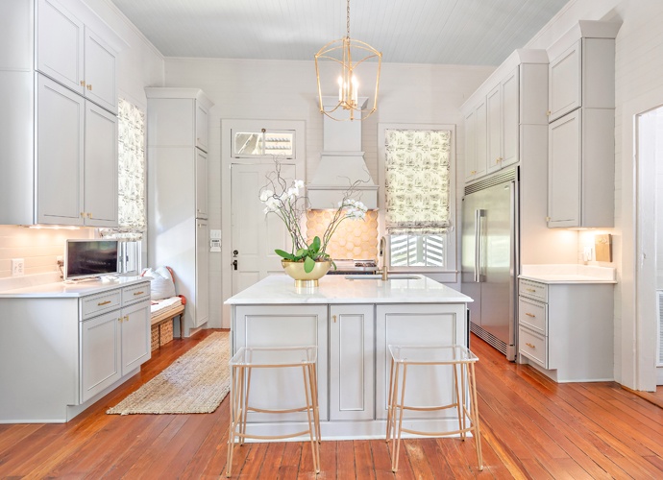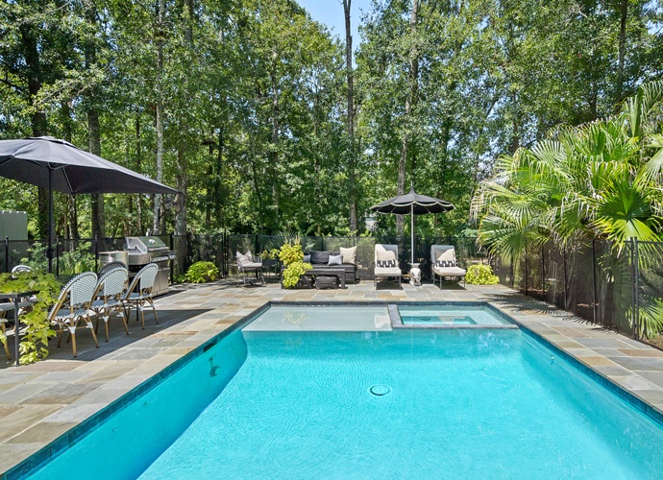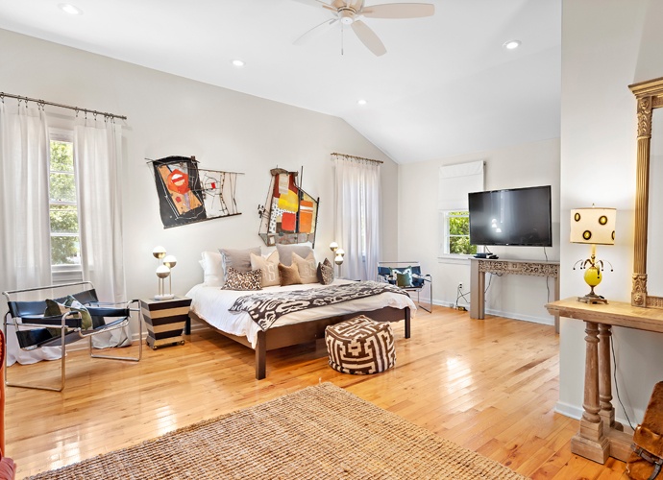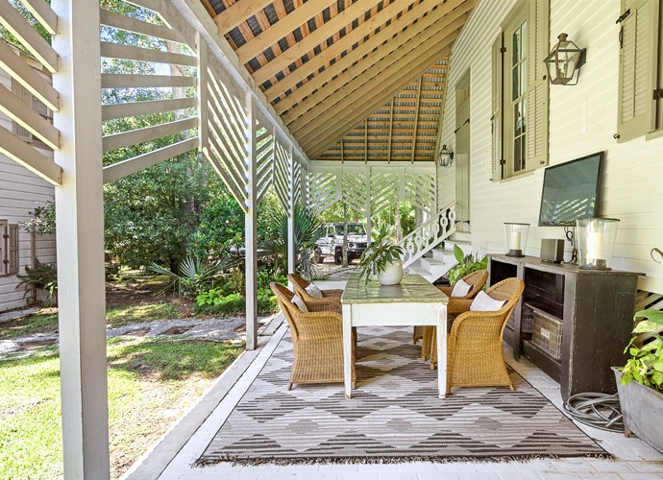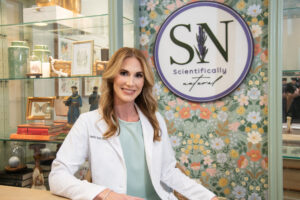Historic Home
A true refuge in the heart of Mandeville, the home at 300 Carroll Street at the corner of Jefferson, also known as the Arthemise Goertz Roome House, was built circa 1893. The idyllic Eastlake-style cottage retains many original details and has also undergone renovations which have added modern amenities. According to the Historic Mandeville Marker Tour on which the Old Mandeville residence is a stop, this hidden gem is described as follows: “This Victorian, L-shaped shotgun house, sheltered under a huge live oak, has original details such as dropped-cap columns, quoins, jigsaw balustrade, fan brackets and unusual chevron-patterned lattice. Unlike many properties from Mandeville’s early days, this one enjoyed long tenure by one family. The most prominent member of this family and occupant of this house would be author Arthemise Goertz (1903-2000), (who) was a New Orleans native, Tulane University ‘magna cum laud’ graduate, intrepid traveler and witness, with her mother, to WWII as a prisoner of war in Tokyo, Japan.” Goertz’s last novel is dedicated to the home and tells the story of ‘turn-of-the-century’ Mandeville and its aristocratic, Creole French-speaking society during a long summer in 1909.
Welcoming Charm
Today, visitors enter the estate, which sits on three lots, by climbing the charming steps of the wooden porch that lead to French doors that look out onto Our Lady of the Lake’s beautifully kept grounds. A curtain of bamboo and the cover of Spanish moss swaying from the majestic oak dominate the street corner providing tranquility and privacy. A tin roof caps the two-bedroom, two-bathroom, 1416 square foot cottage in period style. A welcoming parlor offers 12-foot ceilings, heart pine floors and beadboard walls, and opens to the home’s primary bedroom. A large bay window that faces Jefferson Street adds architectural interest and abundant light to the bedroom. The en suite bath is eclectic with azure blue penny tile flooring, marble countertop and whimsically colorful, monkey-themed Schumacher wallpaper.
Modern Amenities
As one makes their way through the home, they are ushered from the parlor to the dining area by a shared, angled, double fireplace. The crowning jewel of the dining area is the Flambeaux chandelier fanning out in tones of gold. Looking towards the back of the house, the dining area shares an open space that transitions from turn-of-the-century charm to the modern kitchen. A large kitchen island is topped with light colored marble and surrounded by upscale appliances, including an Ilve gas range and Frigidaire oversized, side-by-side column refrigerator and freezer. Accessed through French doors shared by the dining/kitchen area, a side porch faces Jefferson Street and mirrors the architectural details of the front porch. Throughout much of the home and the porches, the ceilings are painted Haint Blue. This term describes a collection of pale shades of blue-green traditionally used in the South, storied originally to keep evil spirits away. Today, the color is said to attract insects up and away from the people below.
Peaceful Outdoor Oasis
The home’s outdoor living area consists of a peaceful oasis boasting a large rectangular pool with slate surround, hot tub and swim out shelf. The homeowner describes this area as a family favorite. “We use this area all year round and all times of day. We regularly go out to drink coffee and watch our younger son swim. My husband and son watch TV and games out there. It’s used as much as the interior living spaces.” Other outdoor areas on the estate include a relaxing veranda at the back of the house and a large, grassed yard which accommodates the garage accessed on Jefferson Street. There is also a large pea-graveled parking area accessed by an electric gate on Carroll Street that provides parking for multiple vehicles.
Bonus Guest House
Above the spacious garage is a bonus, open-concept, 640 square foot guest house with a bedroom area, kitchenette and bath. The owners use these quarters for visits from their college-aged son and out-of-town relatives, noting that it’s nice for guests to have their own separate and private space. The area could also be used as an office space, artist’s studio, game room or simply a secluded retreat.
Lively Energy with Complete Privacy
The owner describes the charm of the property’s layout and the neighborhood, “It has the peaceful feel of living in the country with a lot of land, but you’re able to walk to restaurants, church, school, shopping and green spaces. It’s fun to hear the school children laughing and church bells ringing. It gives the house and neighborhood a lively energy. You can get complete privacy by the pool, but you can also sit on the porch and see all the neighborhood activity — walkers, bikers, kids. We also have a golf cart to cruise the neighborhood and lakefront which is just a few blocks away. The location is very special.”

