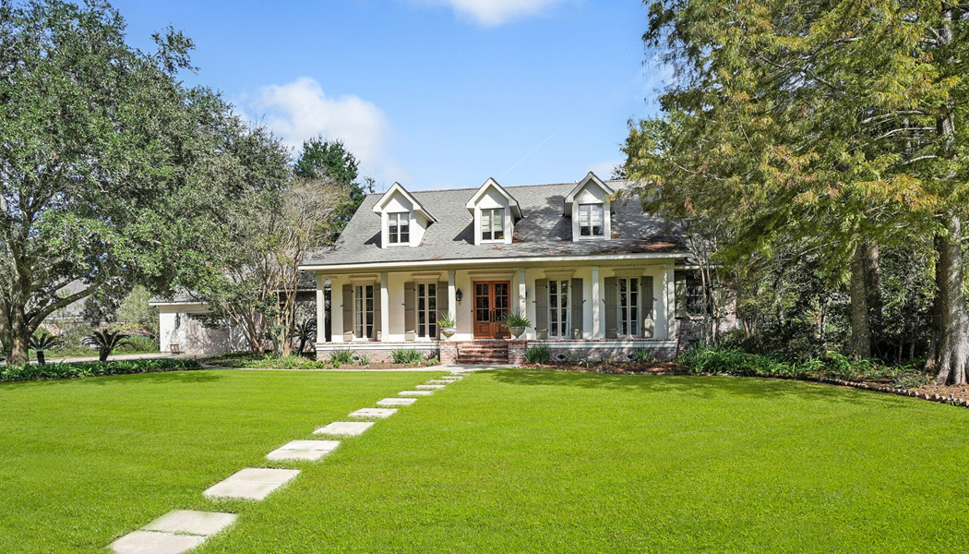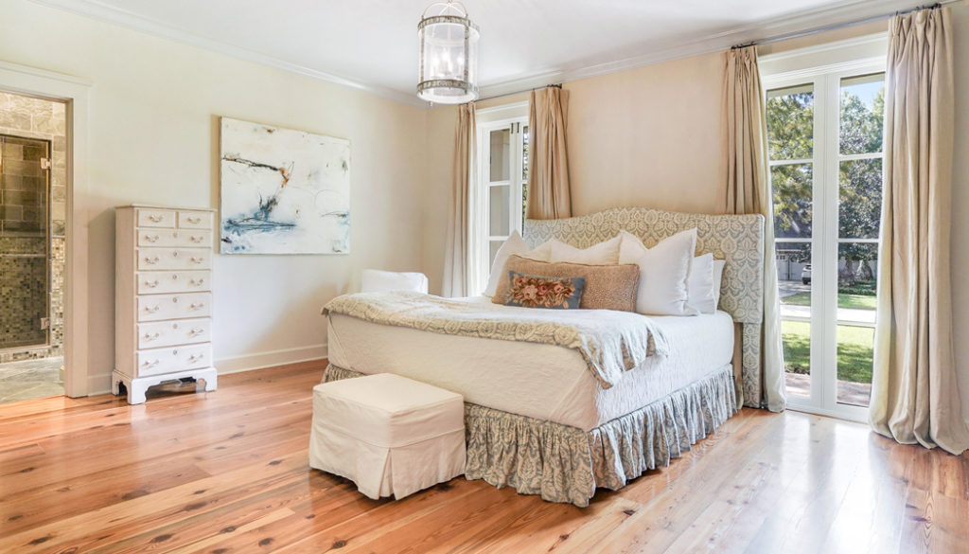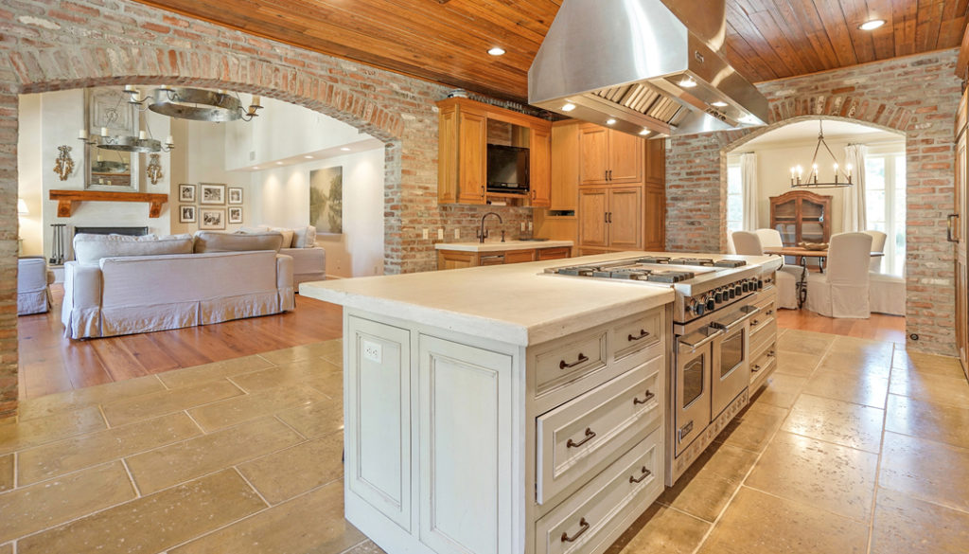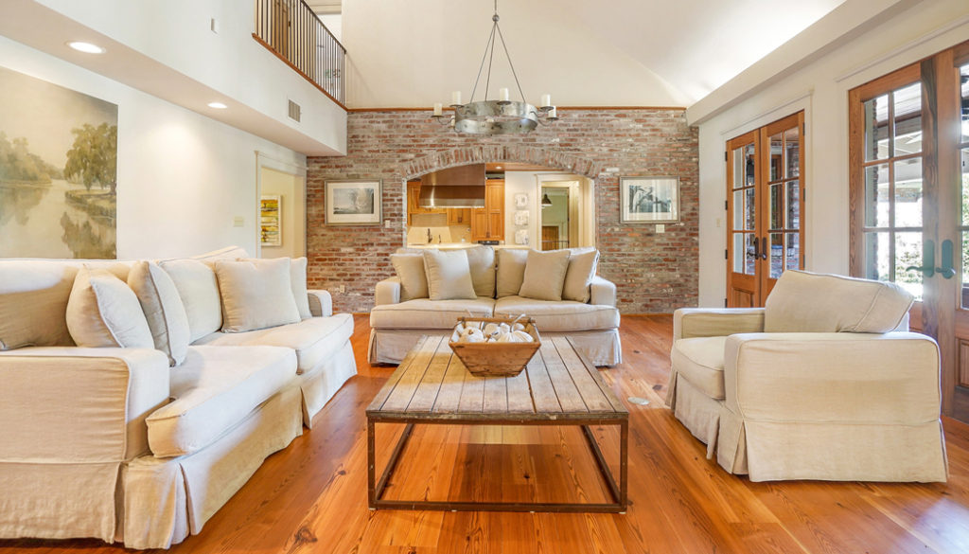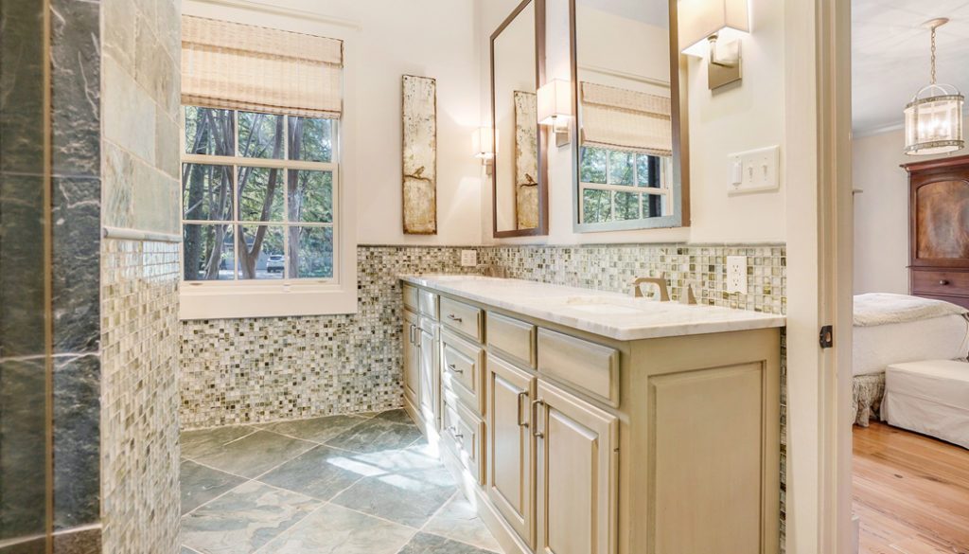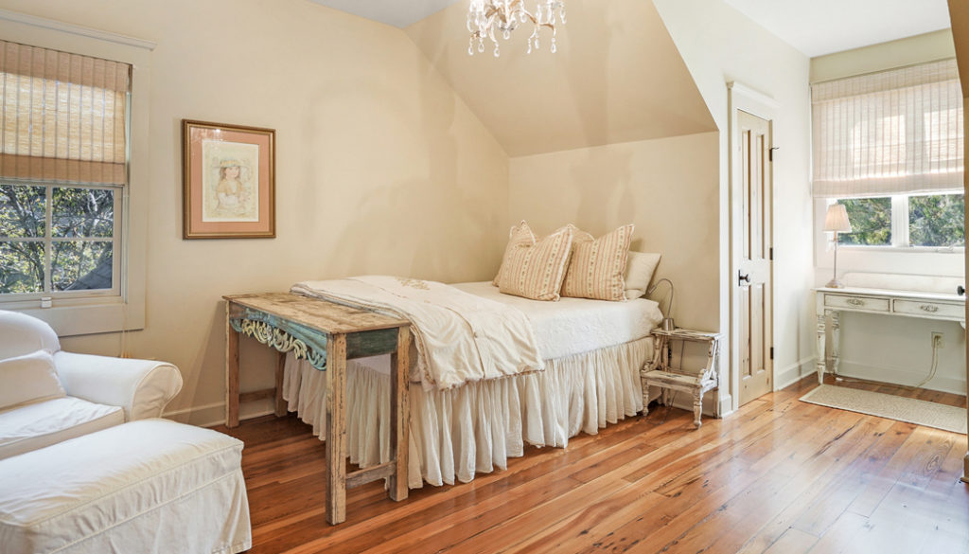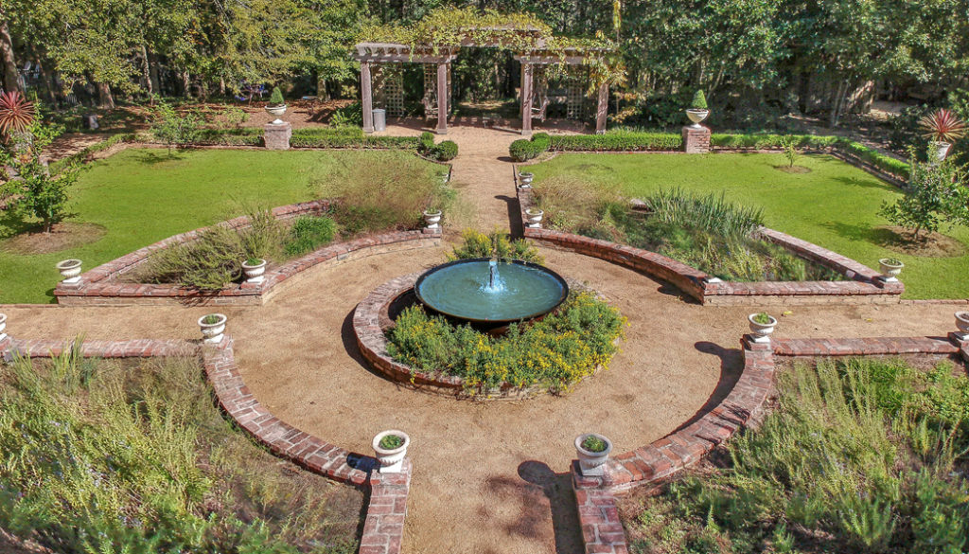IN THE SOUTH, few things trump family history. We spend our weekends rooting for the family’s favorite teams, we vacation in the same places year after year, and our closest friendships often go back a generation or two. The same can be said for the way we design our homes; we keep heirlooms close and memories right on the walls.
In 1987, Tony and Margaret Zelenka built their Mandeville home on the edge of the Tchefuncte River in the watery privacy of Del Oaks subdivision. The classic Acadian cottage looks right at home nestled into the cypress and pine trees that surround the property. Its 2800-squarefoot base has grown a few times over the years to include more bedrooms, more land and more history.
“The house grew and adapted along with our family,” says Tony. “We closed in the garage to make a playroom, we added a bedroom, we built an upstairs, all over time, and finally we did the real renovation.” He refers to the 2008 renovation led by architect Matt Voelkel, which redesigned and redefined the entire place. The exterior remained largely the same, but the interior of the home was reimagined. Inside is now light, bright, and more modern, while simultaneously being even more full of their family legacy.
Margaret’s grandparents owned a pharmacy in downtown Madisonville decades ago, and the building had long since been sold and fallen into disrepair. Upon undertaking the renovation project, the Zelenkas heard through the grapevine that the old building was going to be taken down, and they inquired about purchasing the old floorboards to use somewhere in their home during the remodel. Tony laughs, “But they wouldn’t just sell us the floor—we had to buy the whole thing!” One day, they rented a truck and drove to Madisonville to load each and every board themselves. Every bit of the old heart pine was still heavy with sap and richly colored, as only the old species of wood can be, and even the exterior boards were able to be salvaged for re-use. From hefty floor joists to old bricks, almost all the elements of the old building can now be found inside the renovated interior of their home.
The two-by-twelves became extra-wide plank flooring for the master suite, while the old heart pine flooring now resides in the other bedrooms. “Now our grandchildren walk on the same floors that my grandparents – their great-grandparents! – walked on. It’s very special,” says Margaret. Old sinker cypress became doors and cabinetry in the front rooms of the home, and a custom entertainment center in the family room is also made from the salvaged wood. Some other furniture pieces and even the outside dining table were also made for the family, in an effort to bring the sentimentality into the home’s magnificent garden
Margaret, who is a master gardener, took her hobby to the next level when in 2012 the couple purchased the house and lot directly next door to their home. The house, which had some structural problems, was demolished, and in its place a full English garden took shape. The design by Brian Humphreys is complete with brick pathways, raised vegetable beds, and multiple charming spots to sit and enjoy the native plants. Children from the neighborhood are encouraged to comand learn about what grows and blooms, and the bounty is frequently shared with friends and family. Something is growing every season, from citrus in the winter to berries in the summer, and the classical plan is satisfying to view no matter the weather.
Here in this place, the busy pace of the Northshore fades away to quiet privacy and natural elegance. The timeless combination of brick and wood give structure to the soft colors and airy spaces of the home, and the bountiful green views are something out of a classic Southern tale. All in all, this estate proves once again that when we surround ourselves with history, the soul is satisfied

