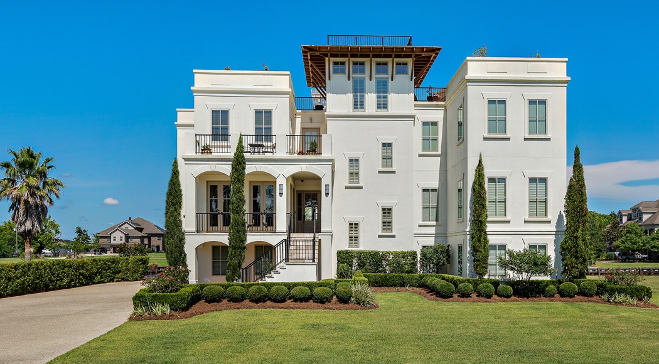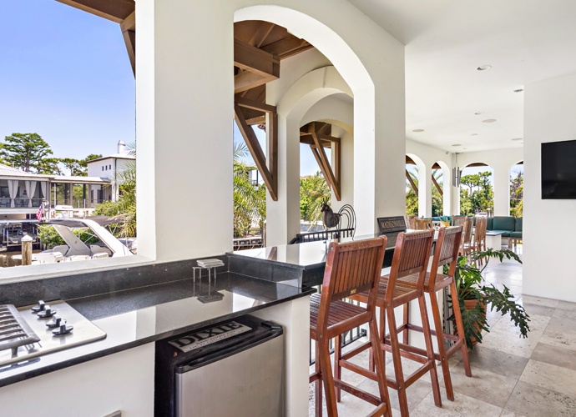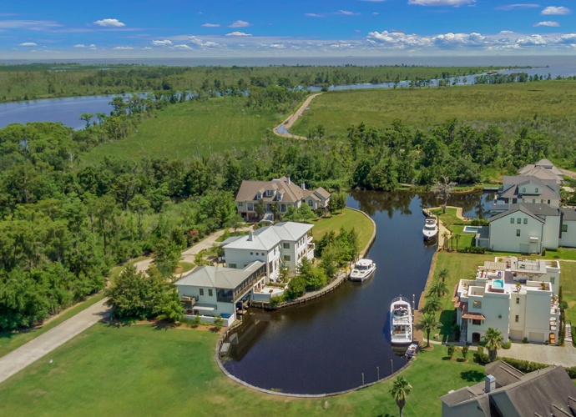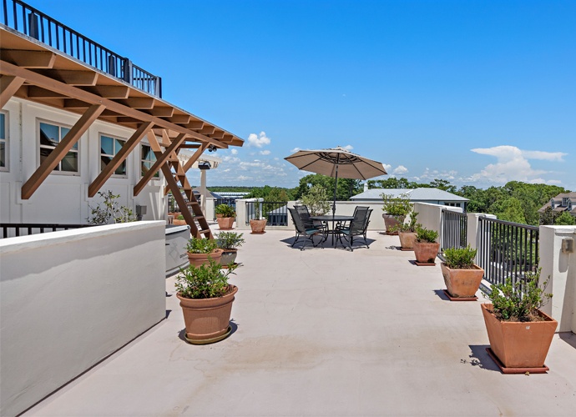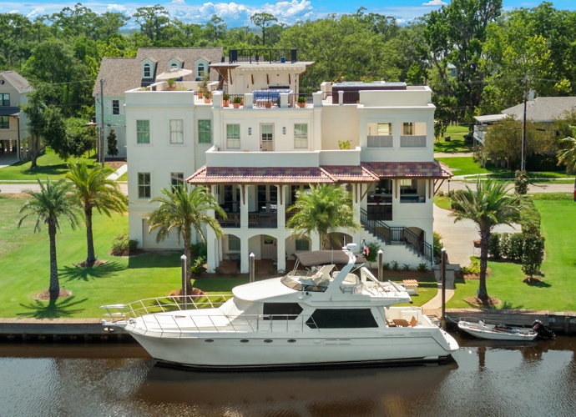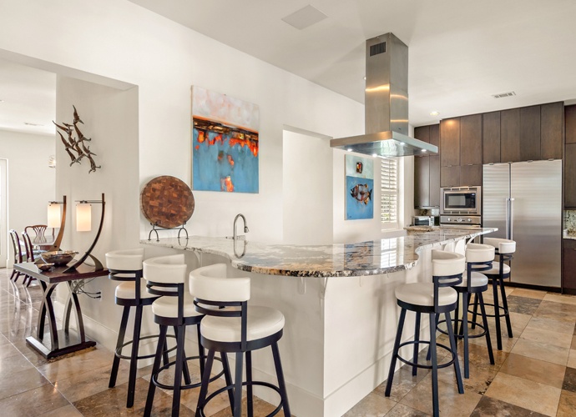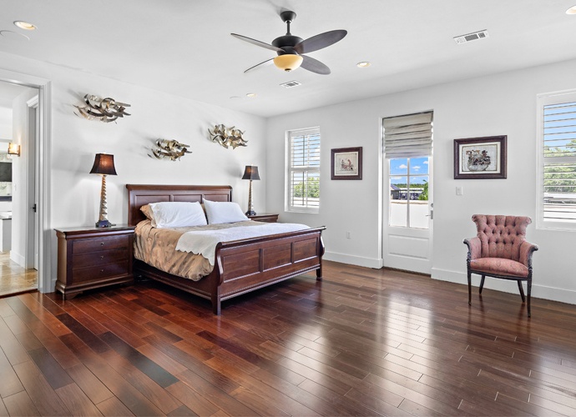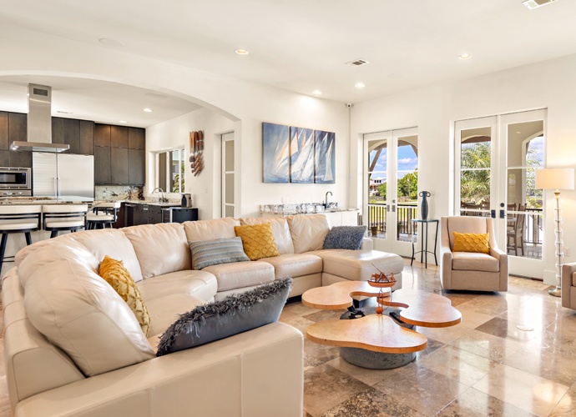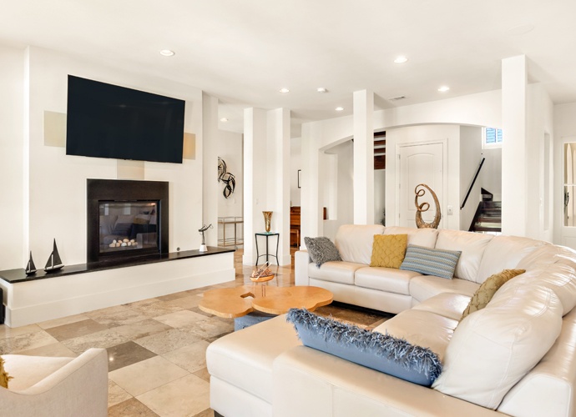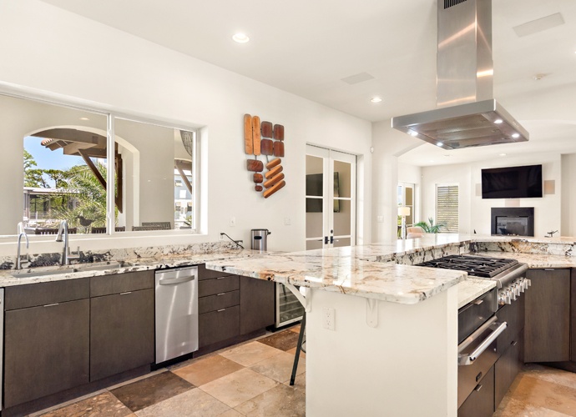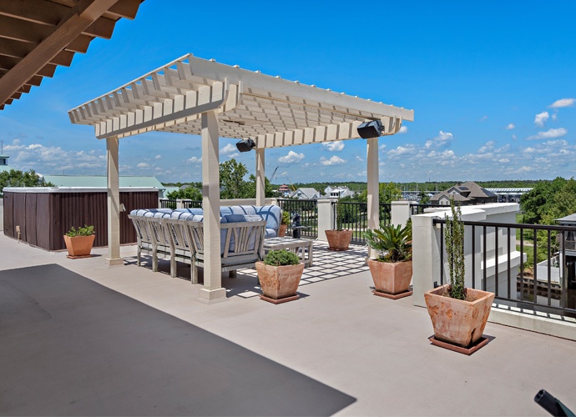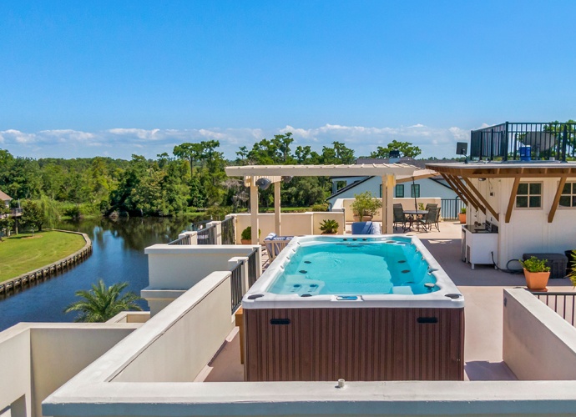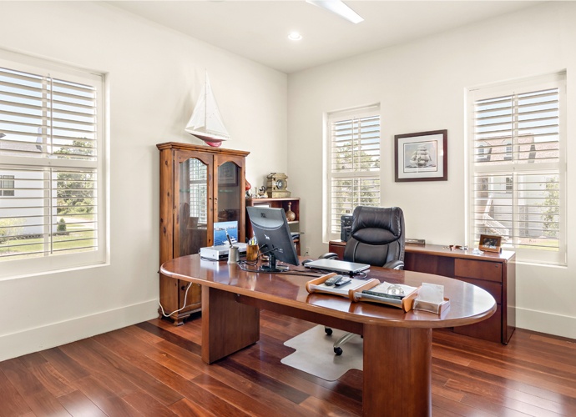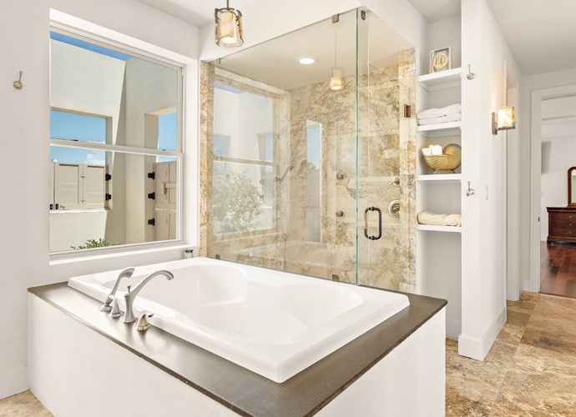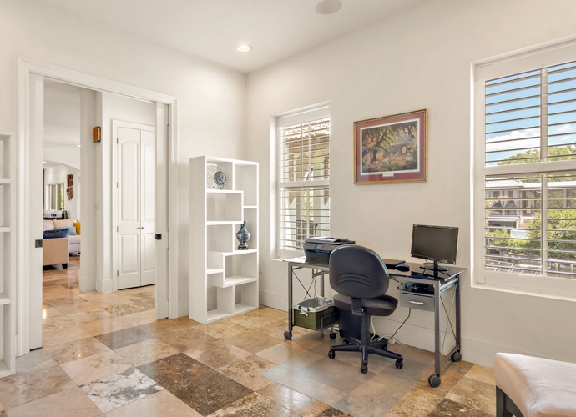View to a Thrill
Imagine cocktail glasses clinking at sunset on your rooftop entertainment area — the highest point overlooking town — with a view of the Tchefuncte River rolling into Lake Pontchartrain as purple martins fly into the Madisonville marsh chasing their evening meal. Egrets wing back to their roost as dusk turns to dark and the night sky offers staggering stargazing from the hot tub or perfectly perched sitting areas. A variety of riverside options for tomorrow’s brunch are walking distance through the quaint town past the Maritime Museum, library, parks, tennis courts, shops and colorful cottages. Then, it’s back to your Madisonville home for an afternoon boat ride from the backyard dock right through your private waterway down the river, into the lake and beyond. Because your new home is located south of the Madisonville bridge, your cruising time isn’t dependent on the bridge’s opening schedule. Relax. You’re free to set sail whenever you like.
Seaside Villa-Inspired Sanctuary
Sounds like a dream come-true? It was for owners Guy and Lisa Hebert who chose their exact location and meticulously designed and built the seaside villa-inspired sanctuary with the help of their good friend, Chicago architect Joe Credle in 2013. “It is like being on vacation all year long,” says Guy. “We scouted many locations, and there’s not a better place where you can live in a town – not a big city – with an outlet to a deep-water river at the convergence of the river, lake and the marsh. Further upriver, you’d have to deal with the bridge to go boating, and you wouldn’t get the lake breezes or the charm of Madisonville. Joe is as much artist as architect and took our vision of a modern Mediterranean feel with wide open spaces and crisp lines and made it beautiful. The views are the star here, so there are no window coverings or clutter – just clean, balanced design with understated columns and arches to frame the space.”
Avid boaters, the Heberts recently returned from an 18-month voyage on the motor yacht they keep docked behind the Madisonville home, and now as empty nesters, have decided to trade their nearly 5,000 square foot waterside residence for more extended voyages and land travel. “We’ve packed the ice chest here in the kitchen, walked right out back to the boat and gotten to Maine and beyond without setting foot on a road,” adds Guy. “It’s an adventure living here, and the views are just gorgeous. We designed the house to flow into nature and for nature to flow into the house, but being this close to the coast, we also built it to withstand the weather this location can bring.”
Fortified Construction
Lisa explains the house was constructed with insulated concrete forms (ICF) that have been compared to Lego blocks that are reinforced with cement columns, steel rebar and concrete beams every four feet. ICF construction provides superior stability and temperature and sound insulation. “This house is like a concrete bunker built to withstand hurricanes. We feel confident and safe staying here in any weather. But most times, we’re able to enjoy the design elements that extend indoor spaces out and allow the outdoor surroundings in. You want to see this beautiful landscape so there are windows everywhere.” Guy points out that the same materials are used inside and out to provide a seamless flow between areas. The stone floors are polished and filled inside and left unpolished outdoors. The unique, bold granite used in the indoor and outdoor balcony kitchens provide consistent structural beauty. And to top it off, all the French doors going from the dining room to the front porch and from the den to the back balconies can be opened to create a huge, all-inclusive area for entertaining.
Spectacular Entertaining
Guy says that entertaining was a huge consideration while planning the design. “We started with the kitchen and worked out making sure that area felt connected to the den and had views of the water and palms. The appliances are all Thermador, and the sliding window over the sink connects to the full outdoor kitchen on the balcony, so you can pass food out and back to the barbecue or cooktop and to the outdoor dining table. The rooftop area is very special too. The view from that height is like no other in town, and we’ve got the works up there – a swim spa, hot tub, pergola and big seating and dining areas. The ICF construction easily accommodates all of that. We had a surprise party for Lisa where we brought her in by boat and all the guests on the roof sang Happy Birthday as they were docking. We had a full band up there and fireworks over the water – it was spectacular!”
Perfect Waterfront Location
The home’s five bedrooms lie on the story in between the main floor and the rooftop. The primary bedroom boasts a fireplace, balcony and oversized bath suite. One other bedroom also enjoys a balcony, and the remaining bedrooms can be converted to offices or multi-use rooms. Lisa says that their dreams really did come true for their family with the building of their Madisonville home. “It became everything we wanted, from the perfect waterfront location to the friends we made in this special boating community. It’s private when you want it to be, but still convenient to everything. That made it perfect for our three kids to enjoy the house and the water, and still be close to school and their friends. This house is an amazing part of our lives and our children’s upbringing, and we know it will provide great adventures for the next family to enjoy.”
For more information, contact Berkshore Hathaway Realtor Jane “Puddy” Robinson. 985-630-6201, puddy@jenniferrice.net

