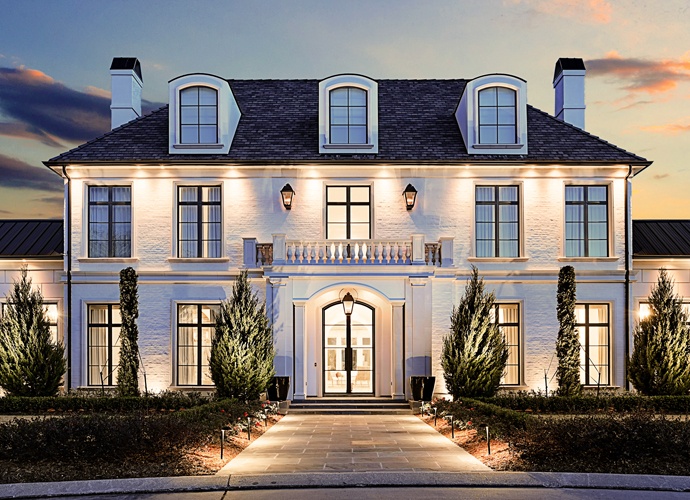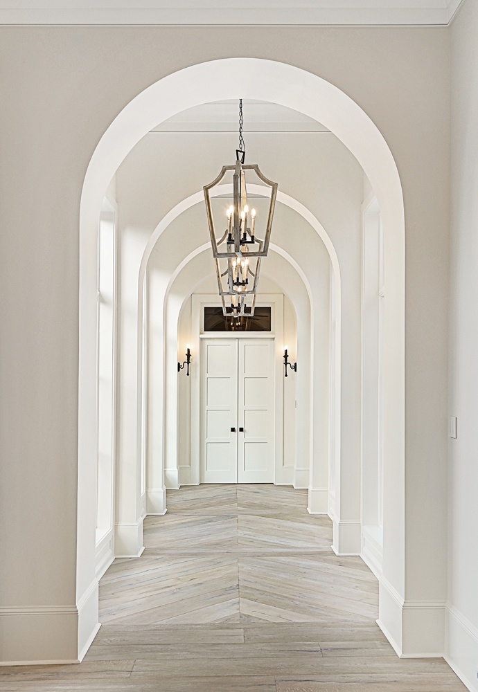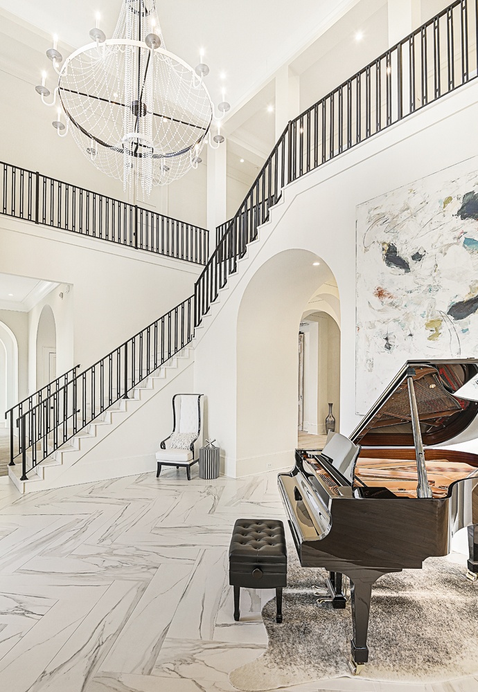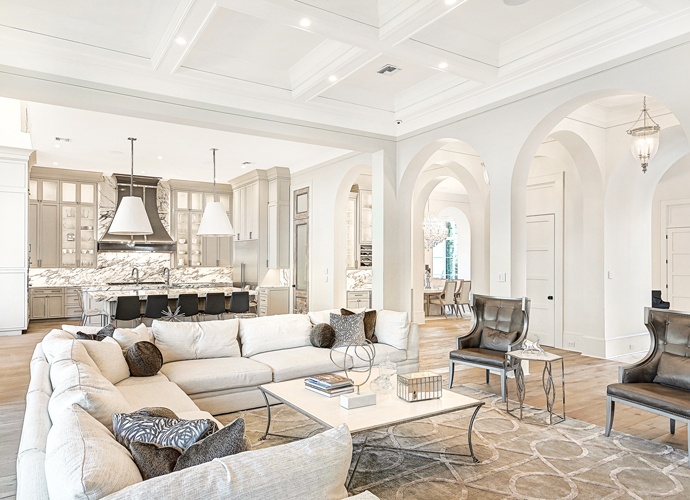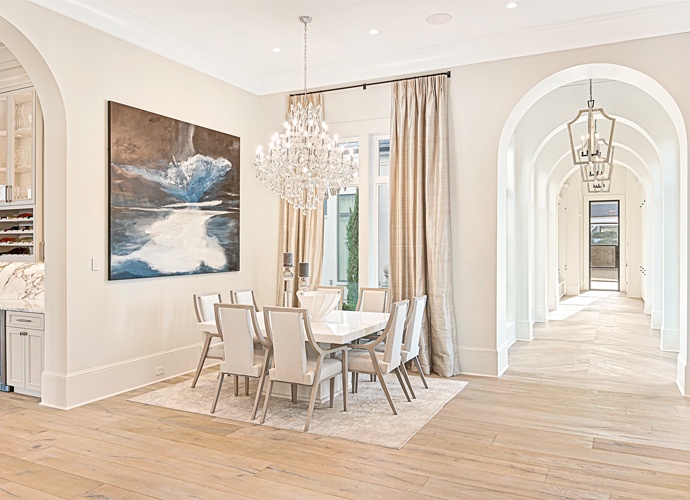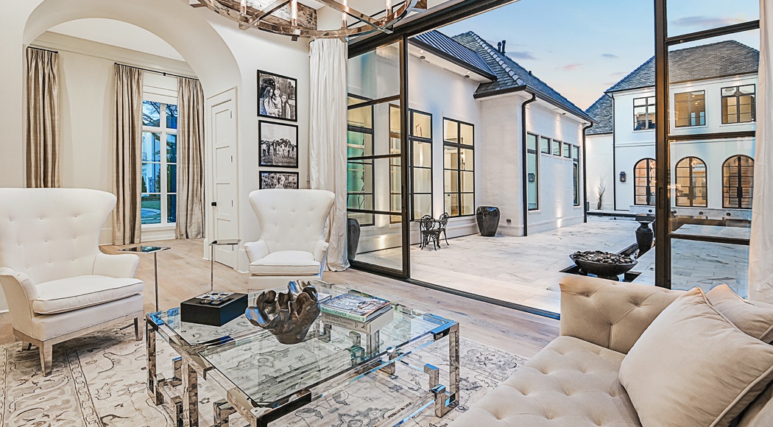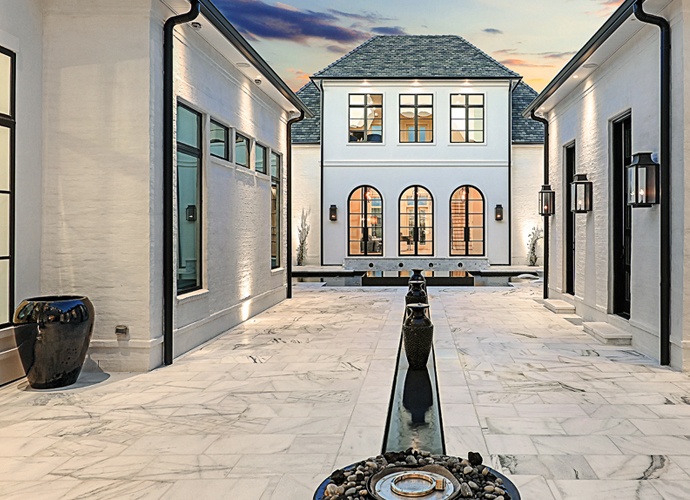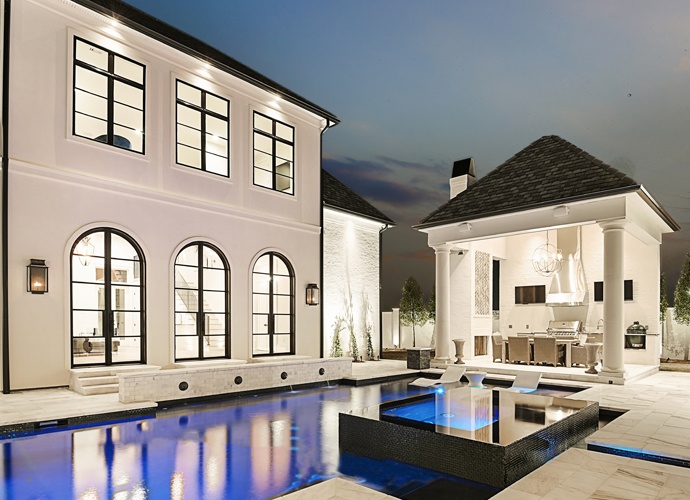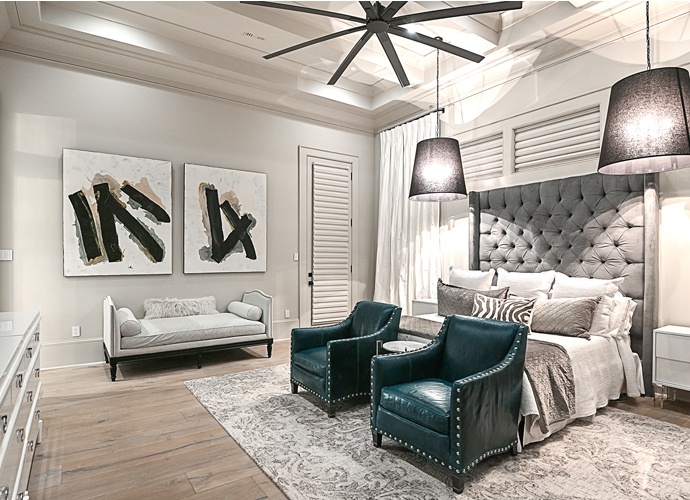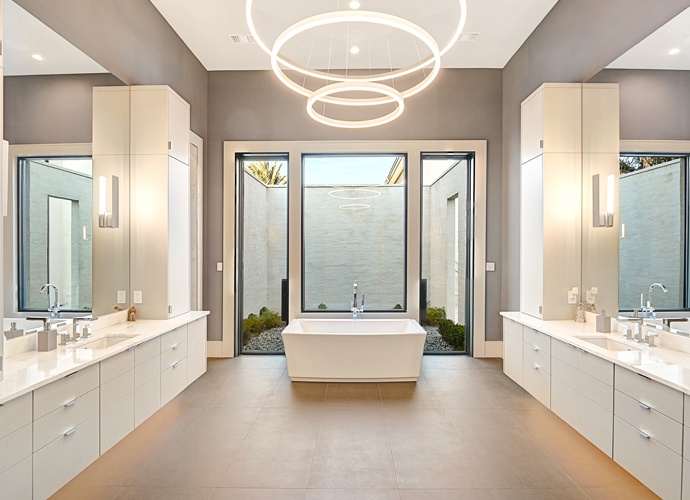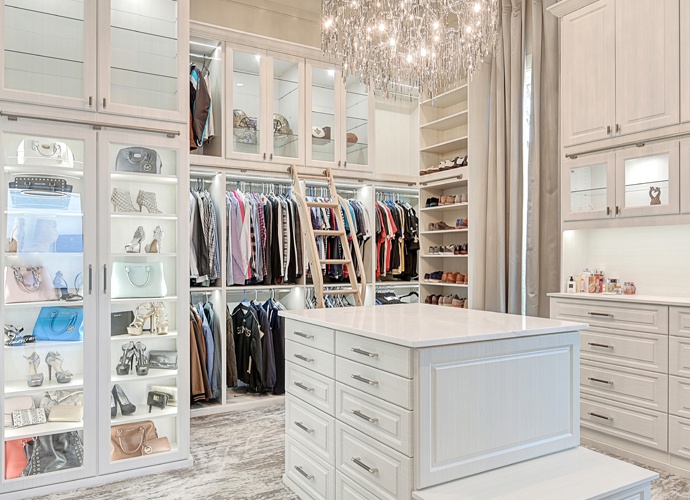The two Bengal cats who call this beautiful place home generously allow the Troyer family to reside with them in the cul-de-sac of a private neighborhood in Jefferson Parish. Fortunately, their gorgeous coats are complemented by the neutral, timeless color palette inside the home. This grand home, owned by builder Greg Troyer and his wife Heather, punctuates the end of a street filled with numerous elegant houses and perfectly manicured lawns. With six children and all that entails in life commitments and schedules, coming home to this place feels like the ultimate exhale at the end of a hectic day.
Just walking inside from the family entrance is a transportive experience. The mudroom is less about mud than it is about life clad in beauty – custom floor-to-ceiling cabinetry houses the evidence of activity – and the view down the front loggia is reminiscent of European antiquity. The row of arches that form the front hallway are positioned as the main artery of the home; rather than being hidden in the middle of the structure, this corridor is filled with light.
The walk to the kitchen rounds the dining area, where a custom marble table will sit until the end of time, says Greg: “It took nine guys to move that into here — it’s staying!” A contemporary crystal chandelier sparkles in front of a moody piece of modern art. Greg’s good friend Tony Mose, owner of the downtown New Orleans Esom Gallery, filled the rest of the home with his art which is edgy and modern, yet somehow feels timeless and soft within this space.
Greg, who builds high-end custom homes throughout the New Orleans area, has made his personal residence the crown of his portfolio. Double steel doors open into a double-height foyer, which sets the tone for the experience of the interior. No detail has been missed, but the European-style palette lacks the busy flavor that is sometimes seen in homes with this influence. “We both love being in France, but we didn’t want all the ‘gingerbread’ in our own house. This is my version of a simplified, modern chateau.”
ceilings over the living room provide a comfortable, cozy touch to the core of the house, which is flanked by the kitchen and dining rooms to one side and the office and sitting area to the other. A sacked brick wall is softened by tall drapes and a spare chandelier around the breakfast table, but as in most homes, the kitchen island is the hub of activity and casual meals. Using a double-island layout in the footprint of the room keeps one surface for cooking — which the large family does all the time – and one surface for homework and snacking. “The rule is, if you’re under 30, you stay outside of this work zone,” Greg jokes.
The clean, contemporary look of the tall kitchen cabinetry provides an ideal foil for the striking marble islands and backsplash. The entire kitchen is clad in Calacatta Vagli marble, and the stately pendants suspended over the island are a striking accent to a perfectly proportioned gathering area. “Natural materials have a great warmth to them and nothing man-made comes close to this look and the characteristics of the material,” Greg states.
Greg’s philosophy as a builder is that everywhere should be special, from the big spaces to the small, but that none need to be overdone to be enjoyed. Features such as rounded shelves within the pantry and powered shades behind the drapery keep life easy and comfortable for the family, and large-scale design elements such as the metallic-finished custom hood and the flanking limestone fireplace provide the visual balance as they move through the space. Although each space is interesting, no space is visually busy or cluttered.
Go a few steps in the other direction and you’ll be drawn to the view down the terrace that leads to the pool. Large sliding doors provide a crystal-clear view of the striking white marble patio and the gently bubbling fountain that drowns out any noise that might remind one of the rest of the world. To one end, the outdoor kitchen caps the visual length of the pool with simple columns and height that stands up to the surrounding structures. Even the color palette here remains true to the rest of the house – all simple white stone with black accents, nothing jarring. The integrated hot tub is clad in graphite-colored mosaic tiles, and the deep blue-gray color of the pool gives an air of mystery and the look of endless depth. In the evening, this spectacular outdoor space is showcased with lighting and creates the perfect venue for entertaining family and friends.
The two-story poolhouse also features large tinted windows and plenty of open space for hosting guests. Nearby is Greg’s recording studio, a favorite place of his to escape. As a lifelong musician, he keeps multiple instruments handy — from guitars to keyboards — and has a complete setup for recording.
With plush upholstery and soft light emanating from statement-scale fixtures, the master suite fills an entire wing of the home. The master bathroom is the crown jewel of the home with a sleek openness that draws the eye to a spectacular focal point – the space beyond the room. It is admittedly unusual for a master bathroom to feature a full wall of glass, but here the private courtyard enclosure provides a luxurious natural balancing point for the ultra-contemporary, very symmetrical space.
So much about this home is striking and even surprising in design, yet at the same time the elements are all comfortable, usable and family-friendly. When asked if the family plans to stay here forever, the question is met with a laugh. “Heather loves me, and she’ll do anything for me,” Greg says, “but if I try to sell this house, she says she hopes the next owner is nice – because she’s staying.”

